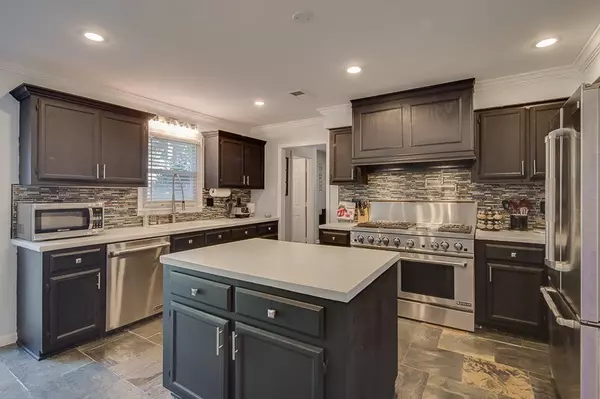$189,000
$189,000
For more information regarding the value of a property, please contact us for a free consultation.
3 Beds
2.1 Baths
2,999 SqFt
SOLD DATE : 12/15/2016
Key Details
Sold Price $189,000
Property Type Single Family Home
Sub Type Detached Single Family
Listing Status Sold
Purchase Type For Sale
Approx. Sqft 2800-2999
Square Footage 2,999 sqft
Price per Sqft $63
Subdivision Woodside At Walnut Grove Sec A
MLS Listing ID 9989755
Sold Date 12/15/16
Style Traditional
Bedrooms 3
Full Baths 2
Half Baths 1
Year Built 1989
Annual Tax Amount $3,227
Lot Size 0.270 Acres
Property Sub-Type Detached Single Family
Property Description
Handsome traditional that has been updated throughout! Freshly painted interior w/all new floors. One of a kind Chef's kitchen w/white concrete counters,Stainless Prof. JennAir Appliances, Pot filler,custom back splash & wet bar! Spacious Den w/ Fireplace & Second LR that can be Office or Guest Rm. Amazing master suite w/vaulted ceiling & sitting area. Second Bath upstairs and half Bath have both been updated! Spacious Bonus w/closet can be 4th BR. Don't let this be the one that got away!
Location
State TN
County Shelby
Area Cordova - East
Rooms
Other Rooms Laundry Room, Bonus Room, Entry Hall, Storage Room
Master Bedroom 22x14 Level 2, Walk-In Closet, Full Bath, Sitting Area, Vaulted/Coffered Ceiling, Carpet
Bedroom 2 14x11 Level 2, Shared Bath, Carpet
Bedroom 3 14x11 Level 2, Shared Bath, Carpet
Dining Room 14x11
Kitchen Separate Living Room, Separate Dining Room, Separate Den, Updated/Renovated Kitchen, Eat-In Kitchen, Breakfast Bar, Pantry, Island In Kitchen, Washer/Dryer Connections
Interior
Interior Features All Window Treatments, Pull Down Attic Stairs, Rear Stairs to Playroom
Heating Central, Gas, Dual System
Cooling Central, Ceiling Fan(s), Dual System
Flooring Wood Laminate Floors, Part Carpet, Tile, Slate, Sprayed Ceiling, 9 or more Ft. Ceiling, Vaulted/Coff/Tray Ceiling, Two Story Foyer
Fireplaces Number 1
Fireplaces Type In Den/Great Room
Equipment Range/Oven, Double Oven, Gas Cooking, Disposal, Dishwasher, Refrigerator, Cable Wired
Exterior
Exterior Feature Brick Veneer, Wood/Composition, Wood Window(s)
Parking Features Driveway/Pad, Storage Room(s), Garage Door Opener(s), Side-Load Garage
Garage Spaces 2.0
Pool None
Roof Type Composition Shingles
Building
Lot Description Some Trees, Wood Fenced
Story 2
Foundation Slab
Sewer Public Sewer
Water Gas Water Heater, Public Water
Others
Acceptable Financing FHA
Listing Terms FHA
Read Less Info
Want to know what your home might be worth? Contact us for a FREE valuation!

Our team is ready to help you sell your home for the highest possible price ASAP
Bought with Eddie Aeschliman • Exit Realty Blues City
GET MORE INFORMATION
Broker/Owner | License ID: 326049






