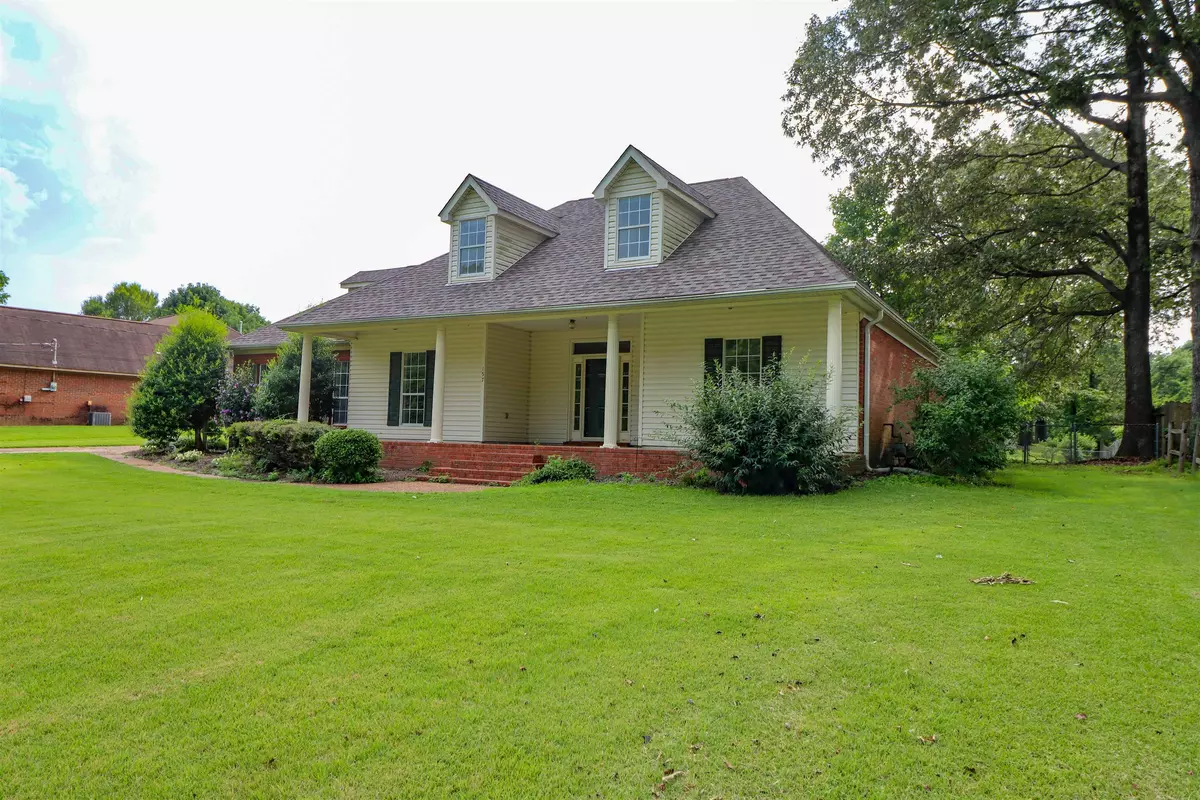$410,000
$429,000
4.4%For more information regarding the value of a property, please contact us for a free consultation.
5 Beds
3 Baths
3,399 SqFt
SOLD DATE : 10/24/2025
Key Details
Sold Price $410,000
Property Type Single Family Home
Sub Type Detached Single Family
Listing Status Sold
Purchase Type For Sale
Approx. Sqft 3200-3399
Square Footage 3,399 sqft
Price per Sqft $120
Subdivision Highlands The Sec F
MLS Listing ID 10194118
Sold Date 10/24/25
Style Traditional
Bedrooms 5
Full Baths 3
Year Built 1995
Annual Tax Amount $2,008
Lot Size 0.570 Acres
Property Sub-Type Detached Single Family
Property Description
Need Space?? This Home Has It! Now with a NEW ROOF! This spacious and feature-packed home offers 5 bedrooms, a bonus room, an office, and 3 full bathrooms—perfect for a growing family or anyone needing flexible living space. Step into the formal entry hall with custom built-ins, leading to a formal dining room complete with a separate butler's closet. The great room features a cozy fireplace with gas logs, and the galley-style kitchen offers a breakfast bar and a separate breakfast nook—appliances remain! The primary suite includes a luxurious en-suite bath with coffered ceilings, walk-in closet, double vanities, jetted tub, and a separate shower. Additional highlights include crown moulding, chair rail, and decorative cornices throughout the home. Enjoy outdoor living on the large covered front porch, covered back patio, and in the fenced backyard perfect for entertaining. There's also a detached garage, an outbuilding.Termite Contract.Located in quiet neighborhood.Take a Look!
Location
State TN
County Tipton
Area Tipton/Brighton
Rooms
Other Rooms Laundry Room, Entry Hall, Attic, Other (See Remarks)
Master Bedroom 19x15
Bedroom 2 14x12 Carpet, Level 1, Shared Bath, Smooth Ceiling
Bedroom 3 15x11 Carpet, Level 1, Shared Bath, Smooth Ceiling
Bedroom 4 14x10 Carpet, Level 1, Shared Bath, Smooth Ceiling
Bedroom 5 15x10 Carpet, Level 1, Shared Bath, Smooth Ceiling
Dining Room 14x12
Kitchen Separate Dining Room, Great Room, Eat-In Kitchen, Breakfast Bar, Separate Breakfast Room
Interior
Interior Features Walk-In Attic, Cat/Dog Free House
Heating Central, Gas, Dual System
Cooling Ceiling Fan(s), Dual System
Flooring Part Carpet, Tile, Smooth Ceiling, Vaulted/Coff/Tray Ceiling
Fireplaces Number 1
Fireplaces Type Masonry, Ventless Gas Fireplace, In Den/Great Room, Gas Logs
Equipment Range/Oven, Disposal, Dishwasher, Microwave, Refrigerator, Washer, Dryer, Cable Available
Exterior
Exterior Feature Brick Veneer, Double Pane Window(s), Storm Door(s)
Parking Features Driveway/Pad, Front-Load Garage
Garage Spaces 2.0
Pool None
Roof Type Composition Shingles
Private Pool Yes
Building
Lot Description Some Trees, Landscaped, Chain Fenced
Story 2
Foundation Slab
Sewer Public Sewer
Water Gas Water Heater, Public Water
Others
Acceptable Financing FHA
Listing Terms FHA
Read Less Info
Want to know what your home might be worth? Contact us for a FREE valuation!

Our team is ready to help you sell your home for the highest possible price ASAP
Bought with Kristina L Johnson • KAIZEN Realty, LLC
GET MORE INFORMATION

Broker/Owner | License ID: 326049






