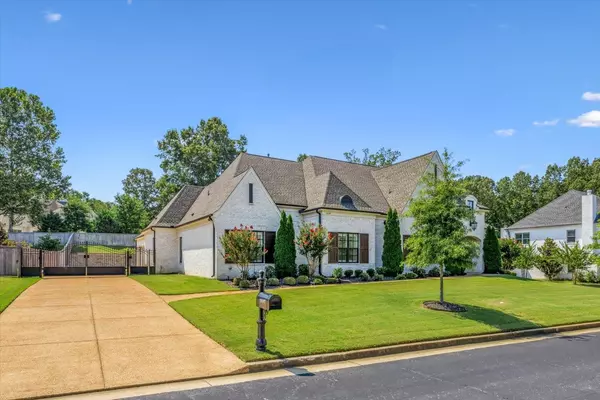$797,000
$815,000
2.2%For more information regarding the value of a property, please contact us for a free consultation.
5 Beds
4 Baths
4,599 SqFt
SOLD DATE : 10/15/2025
Key Details
Sold Price $797,000
Property Type Single Family Home
Sub Type Detached Single Family
Listing Status Sold
Purchase Type For Sale
Approx. Sqft 4400-4599
Square Footage 4,599 sqft
Price per Sqft $173
Subdivision Grove At Lakeland
MLS Listing ID 10204045
Sold Date 10/15/25
Style French
Bedrooms 5
Full Baths 4
HOA Fees $49/ann
Year Built 2020
Annual Tax Amount $7,543
Lot Size 0.480 Acres
Property Sub-Type Detached Single Family
Property Description
Custom built 5BR/4BA (or 4BR + bonus) Lakeland home finished in 2020. The main flr has 3 bedrooms plus an office, formal dining, breakfast area, and a great room with 18-ft ceiling and a soaring stone fireplace surround as the centerpiece. The cathedral-style foyer features exposed beams, 4-inch white oak wood floor laid in a herringbone pattern, and striking custom iron doors. The kitchen offers custom cabinets, a large island, double stainless sink, touch faucet, and walk-in pantry. The primary suite has a dressing area, wet bar, and a spa-like bath with makeup vanity. The theater rm on the main floor has a built-in platform for tiered seating and surround sound for a true movie experience. Step outside to a powered screened patio with double fans for year-round use. Extras include a 3-car gated garage, lots of driveway parking, tankless water heater, and energy-saving upgrades. Don't miss this chance to own a custom luxury home in The Grove at Lakeland—schedule your showing today.
Location
State TN
County Shelby
Area Lakeland/Hwy 70 30
Rooms
Other Rooms Laundry Room, Library/Study, Bonus Room, Entry Hall, Attic
Master Bedroom 19x16
Bedroom 2 12x14 Carpet, Level 1, Private Full Bath, Smooth Ceiling, Walk-In Closet
Bedroom 3 14x12 Carpet, Level 1, Shared Bath, Smooth Ceiling, Walk-In Closet
Bedroom 4 14x12 Level 2, Shared Bath, Smooth Ceiling, Walk-In Closet
Bedroom 5 16x17
Dining Room 15x12
Kitchen Separate Dining Room, Great Room, Eat-In Kitchen, Pantry, Island In Kitchen, Pot Filler
Interior
Interior Features Excl Some Window Treatmnt, Walk-In Closet(s), Walk-In Attic, Cat/Dog Free House, Security System, Smoke Detector(s)
Heating Central, 3 or More Systems
Cooling 220 Wiring, Ceiling Fan(s), Central
Flooring Part Hardwood, Part Carpet, Tile, Smooth Ceiling, 9 or more Ft. Ceiling, Vaulted/Coff/Tray Ceiling, Two Story Foyer
Fireplaces Number 2
Fireplaces Type In Den/Great Room
Equipment Range/Oven, Self Cleaning Oven, Double Oven, Cooktop, Gas Cooking, Disposal, Dishwasher, Microwave
Exterior
Exterior Feature Brick Veneer, Aluminum Window(s)
Parking Features Driveway/Pad, Garage Door Opener(s), Side-Load Garage, Gated Parking, Gate Clickers
Garage Spaces 3.0
Pool None
Roof Type Composition Shingles
Private Pool Yes
Building
Lot Description Some Trees, Cove, Professionally Landscaped, Wood Fenced, Iron Fenced
Story 2
Foundation Slab
Sewer Public Sewer
Water Public Water, Tankless Water Heater
Others
Acceptable Financing VA
Listing Terms VA
Read Less Info
Want to know what your home might be worth? Contact us for a FREE valuation!

Our team is ready to help you sell your home for the highest possible price ASAP
Bought with Emanuel L Martinez • KAIZEN Realty, LLC
GET MORE INFORMATION

Broker/Owner | License ID: 326049






