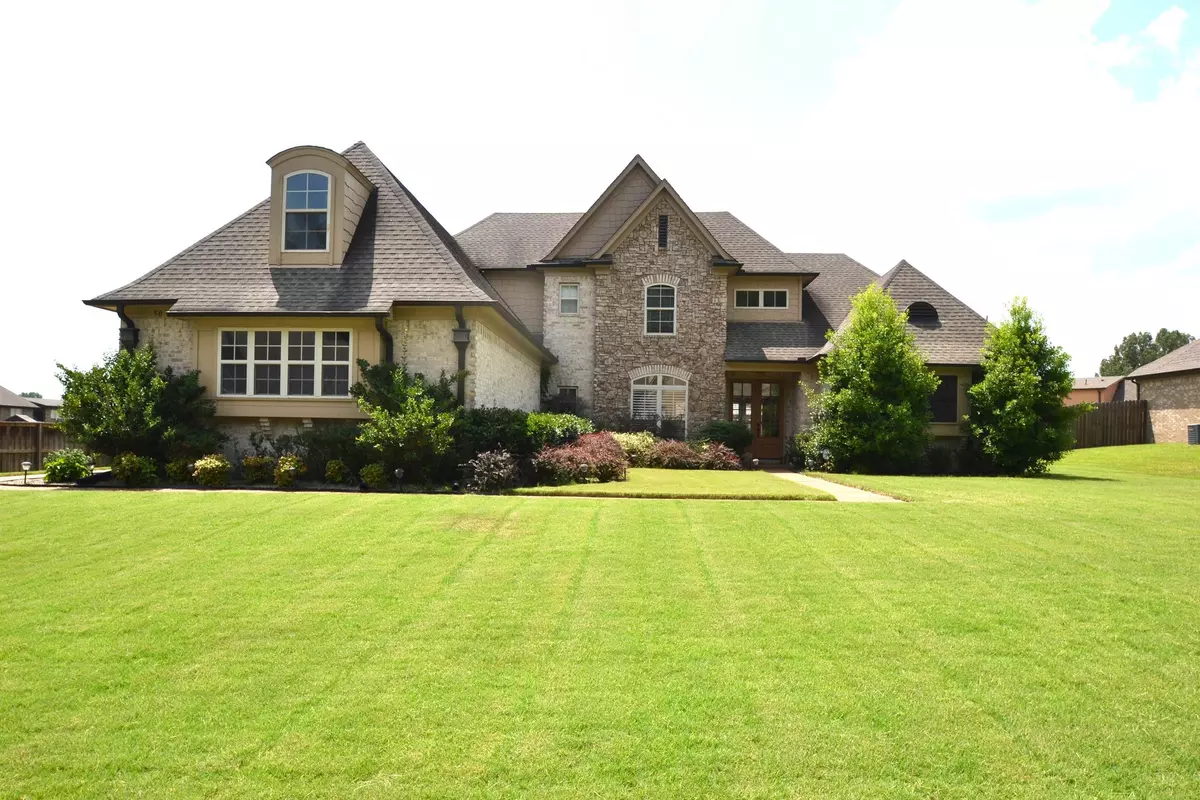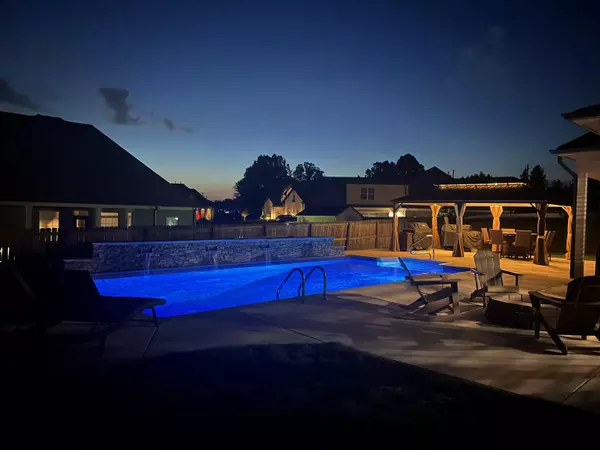$499,000
$499,000
For more information regarding the value of a property, please contact us for a free consultation.
5 Beds
3 Baths
3,599 SqFt
SOLD DATE : 09/03/2025
Key Details
Sold Price $499,000
Property Type Single Family Home
Sub Type Detached Single Family
Listing Status Sold
Purchase Type For Sale
Approx. Sqft 3400-3599
Square Footage 3,599 sqft
Price per Sqft $138
Subdivision Burton Place Subd Sec A
MLS Listing ID 10202610
Sold Date 09/03/25
Style Traditional
Bedrooms 5
Full Baths 3
Year Built 2007
Annual Tax Amount $1,543
Property Sub-Type Detached Single Family
Property Description
Welcome to 50 Burton Place Drive—where style meets function in this former model home packed with upgrades. With 5 spacious bedrooms and 3 full baths, including a Jack & Jill upstairs, this home is designed for comfort and connection. The living room features brand-new real hardwood floors, while the master boasts fresh carpet for a cozy retreat. The heart of the home is a large central kitchen with an open catwalk above—perfect for entertaining or everyday family life. Step outside to your 2-year-old pool with color-changing LEDs and a refreshing stone water wall—ideal for summer gatherings. Upstairs, the bonus room is a true showstopper with a wet bar and a versatile pool table that converts to air hockey and ping pong—all included. Plantation blinds and thoughtful finishes throughout elevate the space. Whether hosting friends or enjoying quiet nights in, this
Location
State TN
County Shelby
Area Oakland (West)/Hickory Withe
Rooms
Other Rooms Laundry Room
Master Bedroom 14x17
Bedroom 2 Carpet, Level 1, Private Full Bath
Bedroom 3 Carpet, Level 2
Bedroom 4 Carpet, Level 2, Shared Bath
Bedroom 5 Carpet, Level 2, Shared Bath
Dining Room 11x15
Kitchen Breakfast Bar, Eat-In Kitchen, Great Room, Island In Kitchen, Keeping/Hearth Room, Pantry, Separate Dining Room
Interior
Interior Features All Window Treatments, Smoke Detector(s), Vent Hood/Exhaust Fan, Walk-In Attic, Walk-In Closet(s)
Heating Central, Gas
Cooling Ceiling Fan(s), Central, Dual System
Flooring Part Carpet, Part Hardwood, Smooth Ceiling, Tile
Fireplaces Number 1
Fireplaces Type Gas Logs, Ventless Gas Fireplace
Equipment Cooktop, Dishwasher, Disposal, Double Oven, Microwave, Range/Oven, Self Cleaning Oven, Smart Home
Exterior
Exterior Feature Brick Veneer, Steel Insulated Door(s), Vinyl Windows, Wood/Composition
Parking Features Garage Door Opener(s), Side-Load Garage
Garage Spaces 3.0
Pool In Ground
Roof Type Composition Shingles
Private Pool Yes
Building
Lot Description Landscaped, Level, Wood Fenced
Story 2
Foundation Slab
Sewer Public Sewer
Water Gas Water Heater, Public Water
Others
Acceptable Financing FHA
Listing Terms FHA
Read Less Info
Want to know what your home might be worth? Contact us for a FREE valuation!

Our team is ready to help you sell your home for the highest possible price ASAP
Bought with Ashanti Wright • KAIZEN Realty, LLC
GET MORE INFORMATION

Broker/Owner | License ID: 326049






