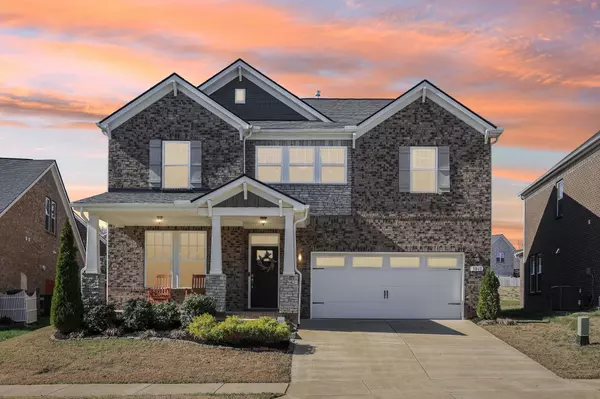Bought with Bill Lurwick • Gray Fox Realty
$570,000
$584,755
2.5%For more information regarding the value of a property, please contact us for a free consultation.
3 Beds
3 Baths
2,786 SqFt
SOLD DATE : 08/08/2025
Key Details
Sold Price $570,000
Property Type Single Family Home
Sub Type Single Family Residence
Listing Status Sold
Purchase Type For Sale
Square Footage 2,786 sqft
Price per Sqft $204
Subdivision Magnolia Farms
MLS Listing ID 2925887
Sold Date 08/08/25
Bedrooms 3
Full Baths 2
Half Baths 1
HOA Fees $83/mo
Year Built 2019
Annual Tax Amount $2,864
Lot Size 6,098 Sqft
Lot Dimensions 51 X 110
Property Sub-Type Single Family Residence
Property Description
Special Financing Offer! Get a lender credit worth 1% of the loan amount usable toward closing costs or an interest rate buydown when you finance with our preferred lender. This all-brick beauty in desirable Magnolia Farms offers a flexible floor plan and unbeatable location! Featuring 3 bedrooms, 2.5 baths, plus a bonus room and additional flex space, this home adapts easily to your lifestyle needs. Step inside to discover an open-concept layout with hardwood floors and a main-level primary suite boasting large walk-in closet, double vanities, a garden tub, and a spacious tile shower. The upgraded kitchen shines with white cabinetry, granite countertops, subway tile backsplash, stainless steel appliances including a gas range, a walk-in pantry, and a large center island perfect for entertaining. The formal dining room offers versatility. It can easily become a home office, playroom, exercise room or creative studio. Additional highlights include a cozy gas fireplace, tankless water heater, and a drop zone off the garage for everyday convenience. Upstairs, you'll find two bedrooms, a full bath, a generous bonus room, and an extra flex area ideal for work, hobbies, or relaxation. Enjoy outdoor living with a covered front porch, a covered back patio with extended slab, and a privacy-fenced backyard perfect for summer gatherings. Located just minutes from Providence shopping and dining, and a short walk to the community pool and playground. Move-in ready and packed with value. Don't miss this opportunity!
Location
State TN
County Davidson County
Interior
Interior Features Air Filter, Built-in Features, Ceiling Fan(s), Entrance Foyer, High Ceilings, Open Floorplan, Pantry, Walk-In Closet(s), Kitchen Island
Heating Central, Natural Gas
Cooling Central Air, Electric
Flooring Carpet, Wood, Tile
Fireplaces Number 1
Fireplace Y
Appliance Oven, Gas Range, Dishwasher, Disposal, Microwave, Refrigerator, Stainless Steel Appliance(s)
Exterior
Garage Spaces 2.0
Utilities Available Electricity Available, Natural Gas Available, Water Available
View Y/N false
Roof Type Asphalt
Building
Story 2
Sewer Public Sewer
Water Public
Structure Type Brick
New Construction false
Schools
Elementary Schools Tulip Grove Elementary
Middle Schools Dupont Tyler Middle
High Schools Mcgavock Comp High School
Others
HOA Fee Include Recreation Facilities
Read Less Info
Want to know what your home might be worth? Contact us for a FREE valuation!

Our team is ready to help you sell your home for the highest possible price ASAP
GET MORE INFORMATION
Broker/Owner | License ID: 326049






