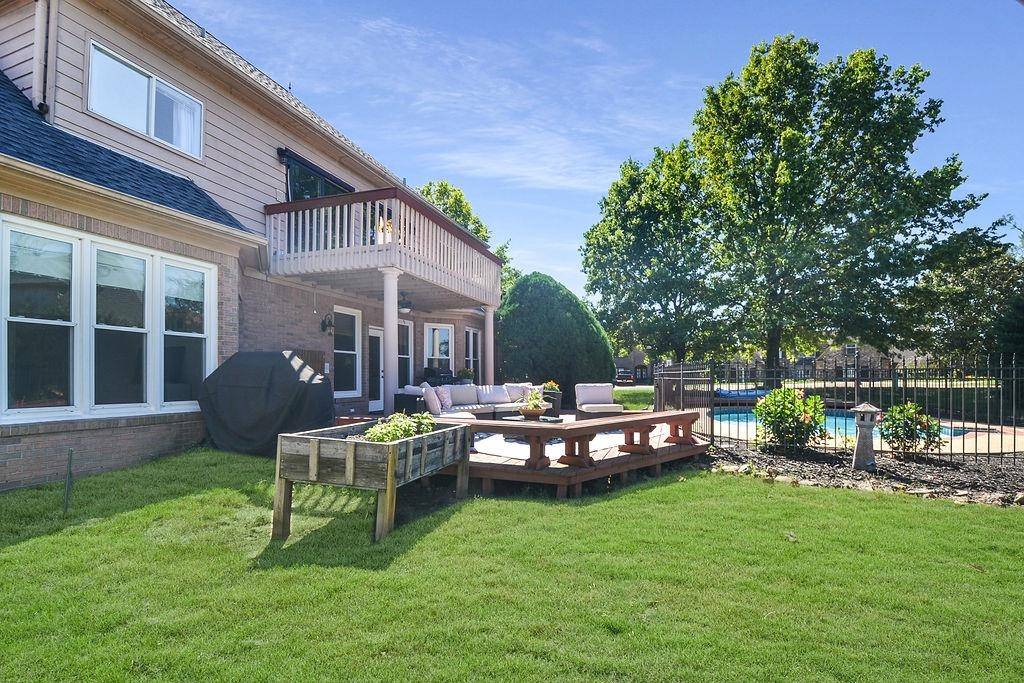$520,000
$520,000
For more information regarding the value of a property, please contact us for a free consultation.
5 Beds
3.1 Baths
3,199 SqFt
SOLD DATE : 07/14/2025
Key Details
Sold Price $520,000
Property Type Single Family Home
Sub Type Detached Single Family
Listing Status Sold
Purchase Type For Sale
Approx. Sqft 3000-3199
Square Footage 3,199 sqft
Price per Sqft $162
Subdivision Windward Slope Phase 1
MLS Listing ID 10198229
Sold Date 07/14/25
Style Traditional
Bedrooms 5
Full Baths 3
Half Baths 1
HOA Fees $25/ann
Year Built 2000
Annual Tax Amount $3,733
Lot Size 0.320 Acres
Property Sub-Type Detached Single Family
Property Description
Gorgeous home in the Garner Lake Community boasts 5 beds/3.5 baths. THE VIEWS can't be beaten; sit on your balcony, relax in the pool, or sit on the back deck and take in the serene lake views. This home boasts over 3000 sqft of living space. 2-car garage & circular driveway. The roof and kitchen renovation were completed in 2019. New hardwood floors downstairs were installed in 2019. A new hot water heater was installed in 2021. The Polaris sweep motor was replaced in 2023. Community access dock close by to fish, kayak, or launch a boat from. HOA fee is $300 yearly and provides access to a nearby dock for fishing, kayaking or to launch a boat.
Location
State TN
County Shelby
Area Lakeland/Hwy 70 30
Rooms
Other Rooms Attic, Laundry Room, Loft/Balcony
Master Bedroom 15x16
Bedroom 2 11x14 Carpet, Level 2, Shared Bath, Walk-In Closet
Bedroom 3 11x14 Carpet, Level 2, Shared Bath, Smooth Ceiling
Bedroom 4 11x14 Carpet, Level 2, Shared Bath, Smooth Ceiling
Bedroom 5 10x12 Carpet, Level 2, Shared Bath, Walk-In Closet
Dining Room 13x13
Kitchen Breakfast Bar, Eat-In Kitchen, Island In Kitchen, Pantry, Separate Den, Separate Living Room, Updated/Renovated Kitchen, Washer/Dryer Connections
Interior
Interior Features All Window Treatments, Sky Light(s), Smoke Detector(s), Walk-In Closet(s)
Heating Central
Cooling 220 Wiring, Ceiling Fan(s), Central, Dual System
Flooring Part Carpet, Part Hardwood, Tile
Fireplaces Number 1
Fireplaces Type Gas Logs, Vented Gas Fireplace
Equipment Cooktop, Dishwasher, Disposal, Dryer, Intercom, Microwave, Range/Oven, Refrigerator, Self Cleaning Oven, Washer
Exterior
Exterior Feature Brick Veneer, Vinyl Siding, Wood/Composition
Parking Features Circular Drive, Garage Door Opener(s), Side-Load Garage, Storage Room(s)
Garage Spaces 2.0
Pool In Ground
Building
Lot Description Cove, Water View
Story 2
Others
Acceptable Financing Conventional
Listing Terms Conventional
Read Less Info
Want to know what your home might be worth? Contact us for a FREE valuation!

Our team is ready to help you sell your home for the highest possible price ASAP
Bought with Debbie M Nixon • Crye-Leike, Inc., REALTORS
GET MORE INFORMATION
Broker/Owner | License ID: 326049






