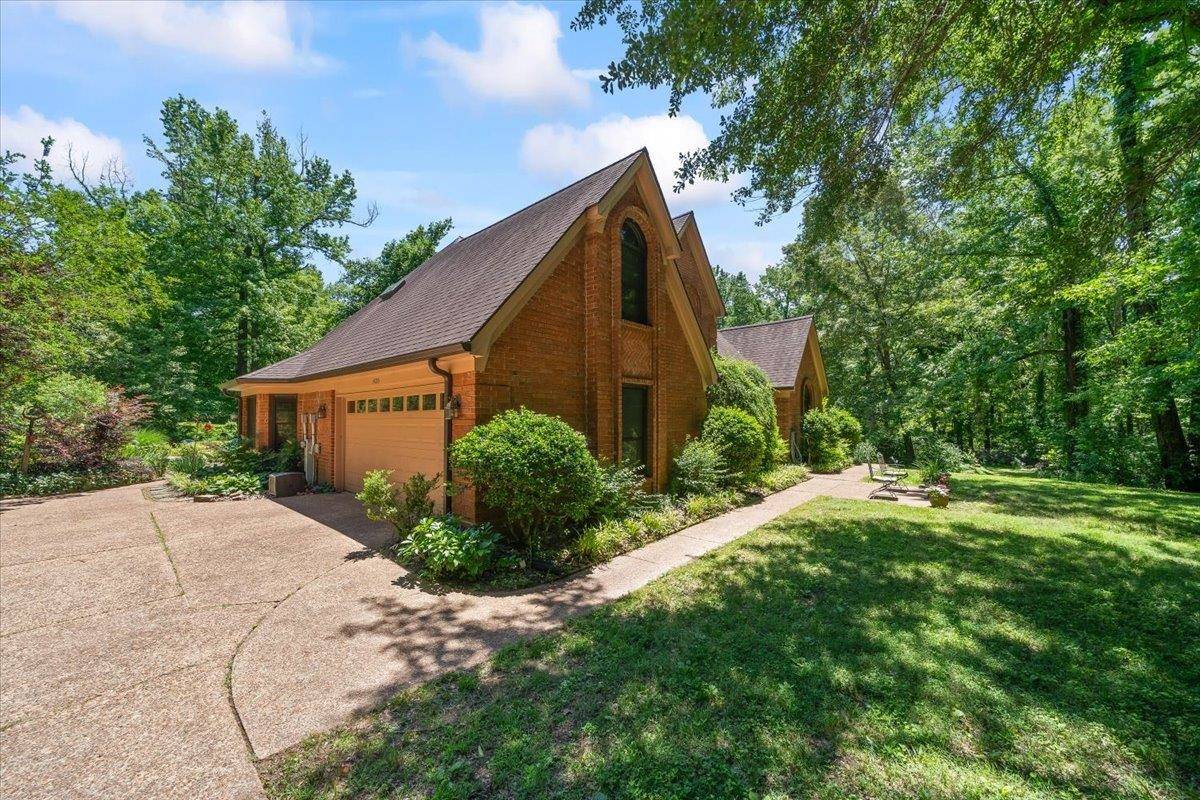$595,000
$590,000
0.8%For more information regarding the value of a property, please contact us for a free consultation.
4 Beds
2.1 Baths
2,599 SqFt
SOLD DATE : 07/09/2025
Key Details
Sold Price $595,000
Property Type Single Family Home
Sub Type Detached Single Family
Listing Status Sold
Purchase Type For Sale
Approx. Sqft 2400-2599
Square Footage 2,599 sqft
Price per Sqft $228
Subdivision Eads
MLS Listing ID 10197372
Sold Date 07/09/25
Style Traditional
Bedrooms 4
Full Baths 2
Half Baths 1
Year Built 1989
Annual Tax Amount $3,508
Lot Size 7.450 Acres
Property Sub-Type Detached Single Family
Property Description
Nestled on 7.45 lush rolling acres and tucked away on a secluded winding drive, this welcoming estate is a private oasis featuring a thoughtfully crafted 4 bedroom home, a 2-story heated/cooled workshop and a fully automated greenhouse. Inside, you'll find soaring ceilings and an open layout enhanced by custom-built shelving, cozy nooks, tall bookcases and unique details throughout that add both character and function. The updated kitchen features gas cooking, quartz counters & designer finishes. The main-level primary includes a beautifully renovated ensuite bath while upstairs you'll find 3 bedrooms with hardwood floors—one of which includes a convenient Murphy bed. Relax in the screened porch and take in peaceful views of the landscaped grounds complete with goldfish ponds, tiered flower beds and a thriving victory garden. The greenhouse includes heating, ventilation, watering controls and a swamp cooler. Too much to list—this is more than a home, it's a lifestyle. Don't miss out!
Location
State TN
County Shelby
Area Fisherville - East
Rooms
Other Rooms Attic, Laundry Room
Master Bedroom 17x13
Bedroom 2 12x11 Hardwood Floor, Level 2, Shared Bath
Bedroom 3 20x13 Hardwood Floor, Level 2, Shared Bath
Bedroom 4 12x11 Hardwood Floor, Level 2, Shared Bath
Dining Room 12x11
Kitchen Eat-In Kitchen, Island In Kitchen, Pantry, Separate Dining Room, Separate Living Room, Updated/Renovated Kitchen
Interior
Interior Features All Window Treatments, Pull Down Attic Stairs, Sky Light(s), Vent Hood/Exhaust Fan, Walk-In Closet(s)
Heating Central, Gas
Cooling Ceiling Fan(s), Central
Flooring Part Hardwood, Tile
Fireplaces Number 1
Fireplaces Type Gas Logs, In Living Room, Vented Gas Fireplace
Equipment Cooktop, Dishwasher, Disposal, Gas Cooking, Microwave, Range/Oven
Exterior
Exterior Feature Brick Veneer
Parking Features Garage Door Opener(s), Side-Load Garage, Workshop(s)
Garage Spaces 2.0
Pool None
Roof Type Composition Shingles
Building
Lot Description Landscaped, Some Trees
Story 1.5
Sewer Septic Tank
Water Gas Water Heater, Public Water
Others
Acceptable Financing Conventional
Listing Terms Conventional
Read Less Info
Want to know what your home might be worth? Contact us for a FREE valuation!

Our team is ready to help you sell your home for the highest possible price ASAP
Bought with Wendy M Provence • Keller Williams Realty
GET MORE INFORMATION
Broker/Owner | License ID: 326049






