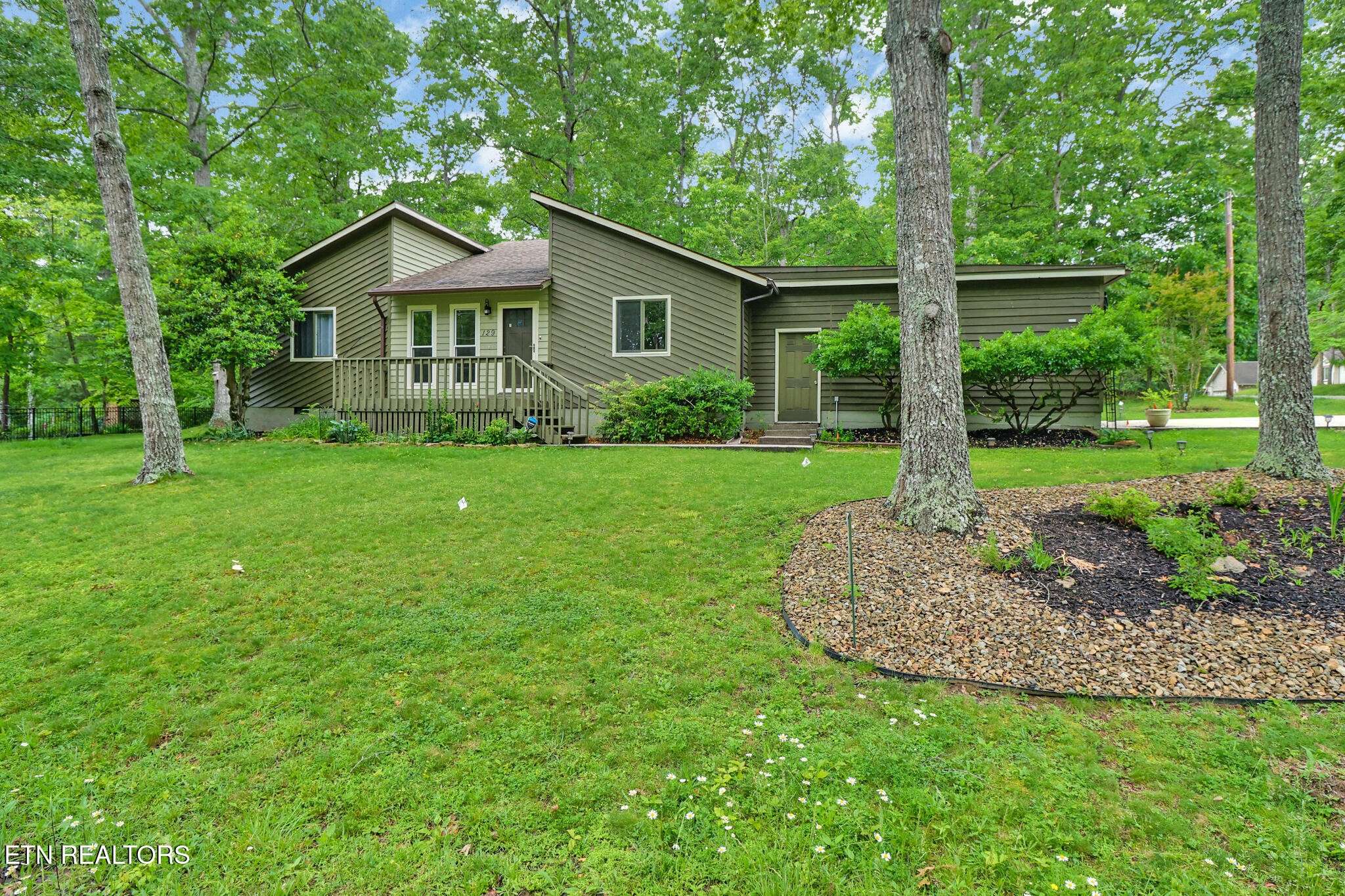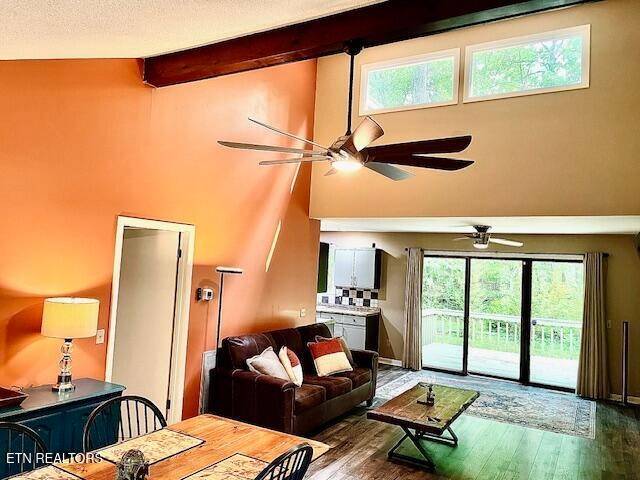Bought with Sissie Turner • CENTURY 21 Realty Group, LLC
$250,000
$254,900
1.9%For more information regarding the value of a property, please contact us for a free consultation.
2 Beds
2 Baths
1,176 SqFt
SOLD DATE : 06/30/2025
Key Details
Sold Price $250,000
Property Type Single Family Home
Sub Type Single Family Residence
Listing Status Sold
Purchase Type For Sale
Square Footage 1,176 sqft
Price per Sqft $212
Subdivision Canterbury
MLS Listing ID 2926802
Sold Date 06/30/25
Bedrooms 2
Full Baths 2
HOA Fees $115/mo
Year Built 1982
Annual Tax Amount $545
Lot Size 0.260 Acres
Lot Dimensions 76.7x141
Property Sub-Type Single Family Residence
Property Description
Two of the best things about this home are the double master suites (BOTH bedrooms have en suite bathrooms) and how efficiently the space was designed--there are no hallways so all 1,176 feet is livable and usable. The front door opens into the great room and flows back to the kitchen. To the left of the great room is the first master suite, more than spacious enough for a king bed and nightstands (plus two closets). To the right of the great room is the second large master suite. From that second en suite bathroom, the homeowner can walk into the laundry room with counter space, shelving, and two more closets that flows into either the dining area of the great room to the left or to the right the huge over-sized garage (approximately 23 feet by 23 feet with 3.5 feet of storage on either side of the garage door--most garages have 20 inches or so on each side of the garage door). This property is a nature lover's dream in Fairfield Glade with lush green wooded views from both the front and back decks, fresh paint throughout, and lots of unique charm. A wooden beam stretches across the vaulted great room ceiling flanked by clerestory windows positioned high on the wall near the beam that allow natural light to filter down to the living area and showcase the lush green trees behind the property. Upgraded ceiling fans in both the living and dining areas add to the unique charm of this home. The kitchen features a gas range, stainless refrigerator, a large pantry, dishwasher, and microwave. The dining area adjacent to the kitchen has a wall of glass sliders that lead onto the large freshly painted back deck.The en suite bathroom that attaches to the second bedroom has been recently updated with new walk-in shower and the same LVP flooring that runs through the great room, kitchen, and laundry room. The laundry room is spacious and provides two extra storage closets, a countertop for folding and storage, space for shelving, and the washer and dryer will stay with prope
Location
State TN
County Cumberland County
Interior
Interior Features Pantry, Ceiling Fan(s), Primary Bedroom Main Floor
Heating Central, Natural Gas
Cooling Central Air, Ceiling Fan(s)
Flooring Carpet, Vinyl
Fireplace Y
Appliance Dishwasher, Disposal, Dryer, Microwave, Refrigerator, Oven, Washer
Exterior
Garage Spaces 2.0
Utilities Available Water Available
View Y/N false
Building
Lot Description Other, Corner Lot, Level
Story 1
Sewer Public Sewer
Water Public
Structure Type Frame,Other
New Construction false
Others
HOA Fee Include Trash,Sewer
Read Less Info
Want to know what your home might be worth? Contact us for a FREE valuation!

Our team is ready to help you sell your home for the highest possible price ASAP
GET MORE INFORMATION
Broker/Owner | License ID: 326049






