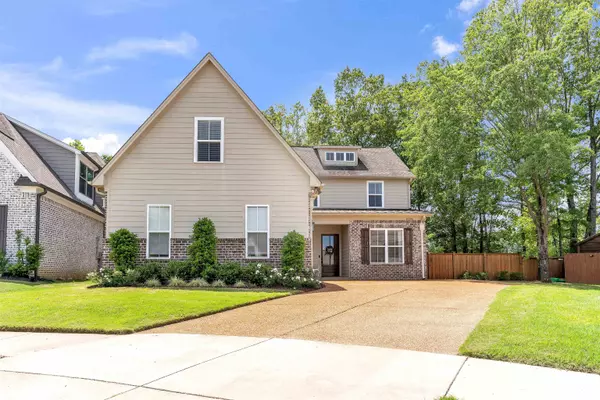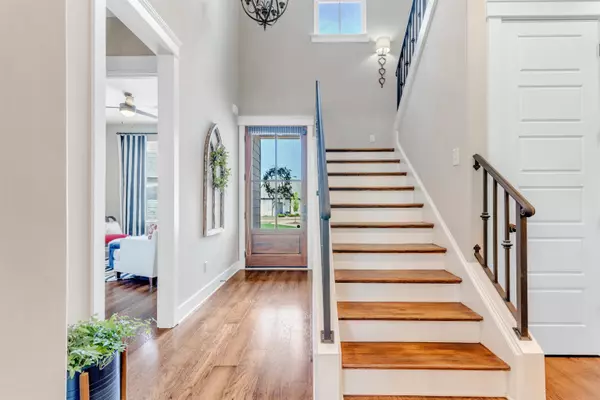$550,000
$550,000
For more information regarding the value of a property, please contact us for a free consultation.
4 Beds
3.1 Baths
3,199 SqFt
SOLD DATE : 06/26/2025
Key Details
Sold Price $550,000
Property Type Single Family Home
Sub Type Detached Single Family
Listing Status Sold
Purchase Type For Sale
Approx. Sqft 3000-3199
Square Footage 3,199 sqft
Price per Sqft $171
Subdivision Evergreen Manor
MLS Listing ID 10196294
Sold Date 06/26/25
Style Traditional
Bedrooms 4
Full Baths 3
Half Baths 1
Year Built 2020
Annual Tax Amount $4,633
Lot Size 10,018 Sqft
Property Sub-Type Detached Single Family
Property Description
At the end of a one-street neighborhood, on the largest lot and backing up to a tree farm (hello, no backyard neighbors!), this 2020 stunner brings all the good vibes. Inside, hardwood floors throughout and soaring 10' ceilings downstairs, give an airy, elevated feel. The open floor plan flows seamlessly into a chef's kitchen that's both stylish and functional, featuring a 36” gas range that practically begs you to host dinner parties. The primary suite is top notch: oversized bedroom w/ private access to the covered patio, a luxurious spa-like bathroom w/ zero-entry shower & soaker tub,+ walk-in closet so big it could double as a timeout space for your spouse. Downstairs offers a sought-after layout w/ 2 bedrooms & 2.5 baths, perfect for guests or multigenerational living. Upstairs, find 2 more bedrooms, full bath, and a spacious bonus room. The covered patio w/ fireplace & fenced yard & next level. Including beautiful, low maintenance landscaping. Plus, Lakeland Schools! This is it!
Location
State TN
County Shelby
Area Lakeland - North
Rooms
Other Rooms Attic, Bonus Room, Laundry Room
Master Bedroom 18x15
Bedroom 2 13x12 Hardwood Floor, Level 1
Bedroom 3 15x12 Hardwood Floor, Level 2
Bedroom 4 14x12 Hardwood Floor, Level 2
Dining Room 0x0
Kitchen Great Room, Island In Kitchen, Pantry
Interior
Interior Features Walk-In Attic
Heating Central
Cooling Central
Flooring 9 or more Ft. Ceiling, Hardwood Throughout, Smooth Ceiling, Two Story Foyer
Fireplaces Number 1
Fireplaces Type In Den/Great Room
Equipment Gas Cooking
Exterior
Exterior Feature Brick Veneer, Vinyl Siding
Parking Features Side-Load Garage
Garage Spaces 2.0
Pool None
Private Pool Yes
Building
Lot Description Cove, Some Trees
Story 1.5
Others
Acceptable Financing Conventional
Listing Terms Conventional
Read Less Info
Want to know what your home might be worth? Contact us for a FREE valuation!

Our team is ready to help you sell your home for the highest possible price ASAP
Bought with Meredith Ewen • Keller Williams
GET MORE INFORMATION

Broker/Owner | License ID: 326049






