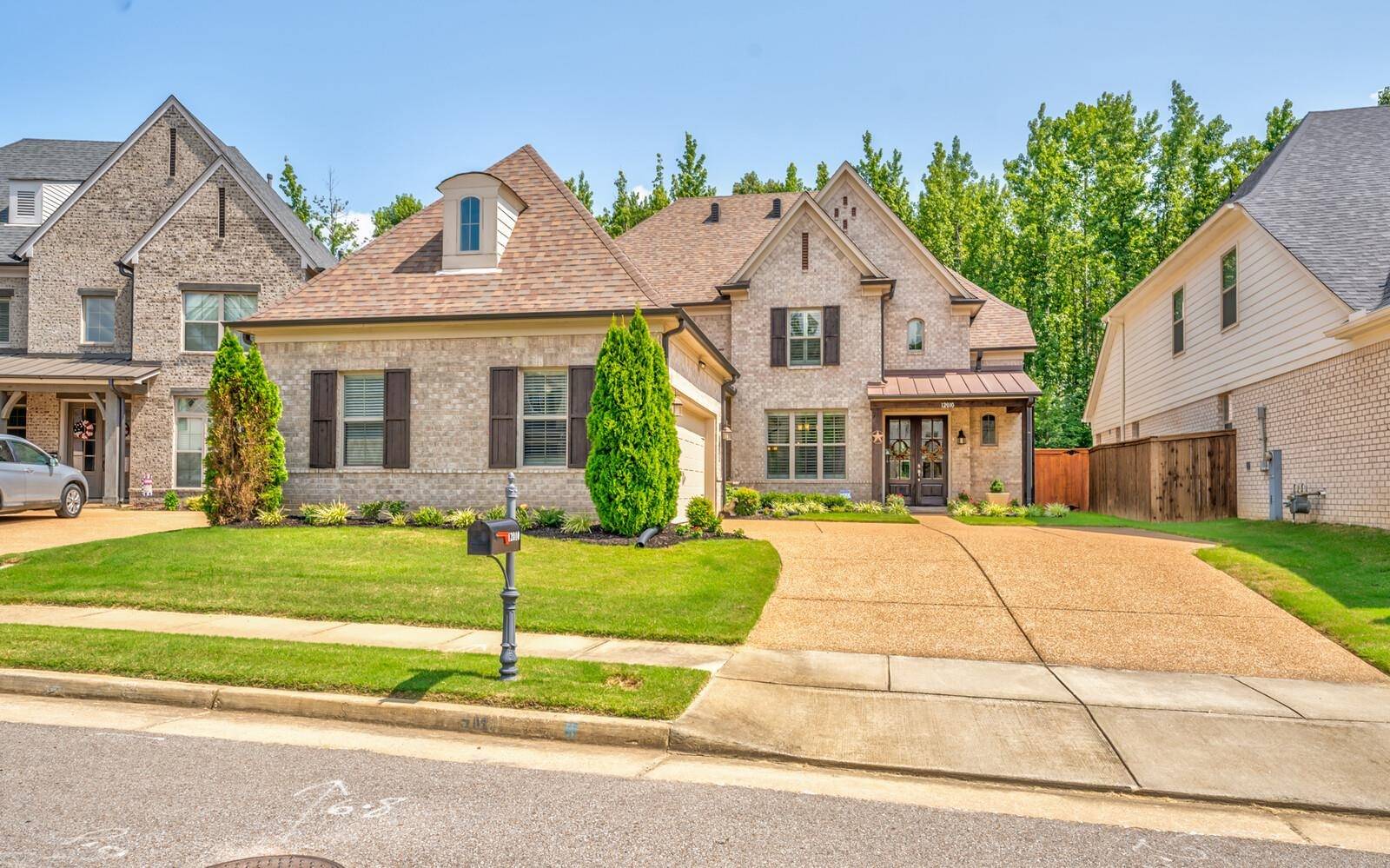$525,000
$525,000
For more information regarding the value of a property, please contact us for a free consultation.
4 Beds
3 Baths
2,999 SqFt
SOLD DATE : 06/16/2025
Key Details
Sold Price $525,000
Property Type Single Family Home
Sub Type Detached Single Family
Listing Status Sold
Purchase Type For Sale
Approx. Sqft 2800-2999
Square Footage 2,999 sqft
Price per Sqft $175
Subdivision Hayes Place Pd
MLS Listing ID 10179110
Sold Date 06/16/25
Style French
Bedrooms 4
Full Baths 3
HOA Fees $104/ann
Year Built 2018
Annual Tax Amount $4,615
Lot Size 7,405 Sqft
Property Sub-Type Detached Single Family
Property Description
Don't miss the opportunity to own this house! One step inside and you will see all it has to offer. The main level features hardwood floors, an open layout, a ventless gas FP with built-ins, and plantation shutters. The gourmet kitchen boasts a huge island with a porcelain farm sink, a professional gas range, and custom cabinetry with lighting. Enjoy the custom wine closet/bar, covered patio with a gas FP, and a fenced backyard backing up to green space. Luxurious primary suite includes a soaking tub, separate shower and walk-in closet. Two bedrooms downstairs, 2 bedrooms up makes for a great floorpan. A total of 3 full bathrooms, large laundry room and the house is wired for a security system should you want to activate it. House is contingent with a 24 hour first right of refusal, so it can still be yours! Inspections were done and minor repairs were made and its ready to sell. Come look for yourself!
Location
State TN
County Shelby
Area Arlington - North
Rooms
Other Rooms Attic, Entry Hall, Internal Expansion Area, Laundry Room, Loft/Balcony
Master Bedroom 16x14
Bedroom 2 12x13 Carpet, Level 1, Shared Bath
Bedroom 3 11x12 Carpet, Level 2
Bedroom 4 15x17 Carpet, Level 2
Dining Room 11x14
Kitchen Breakfast Bar, Great Room, Island In Kitchen, Pantry, Separate Breakfast Room, Separate Dining Room
Interior
Interior Features Attic Access, Excl Some Window Treatmnt, Permanent Attic Stairs, Walk-In Attic, Walk-In Closet(s)
Heating Central, Gas
Cooling Ceiling Fan(s), Central
Flooring 9 or more Ft. Ceiling, Part Carpet, Part Hardwood, Two Story Foyer, Vaulted/Coff/Tray Ceiling
Fireplaces Number 1
Fireplaces Type Gas Logs, In Den/Great Room, Other (See Remarks), Ventless Gas Fireplace
Equipment Cable Wired, Dishwasher, Disposal, Gas Cooking, Microwave, Range/Oven
Exterior
Exterior Feature Aluminum Window(s), Brick Veneer, Wood/Composition
Parking Features Garage Door Opener(s), Side-Load Garage
Garage Spaces 2.0
Pool None
Roof Type Composition Shingles
Building
Lot Description Landscaped, Level, Wood Fenced
Story 1.5
Foundation Slab
Sewer Public Sewer
Water Gas Water Heater
Others
Acceptable Financing FHA
Listing Terms FHA
Read Less Info
Want to know what your home might be worth? Contact us for a FREE valuation!

Our team is ready to help you sell your home for the highest possible price ASAP
Bought with Darcus Payne • Keller Williams
GET MORE INFORMATION
Broker/Owner | License ID: 326049






