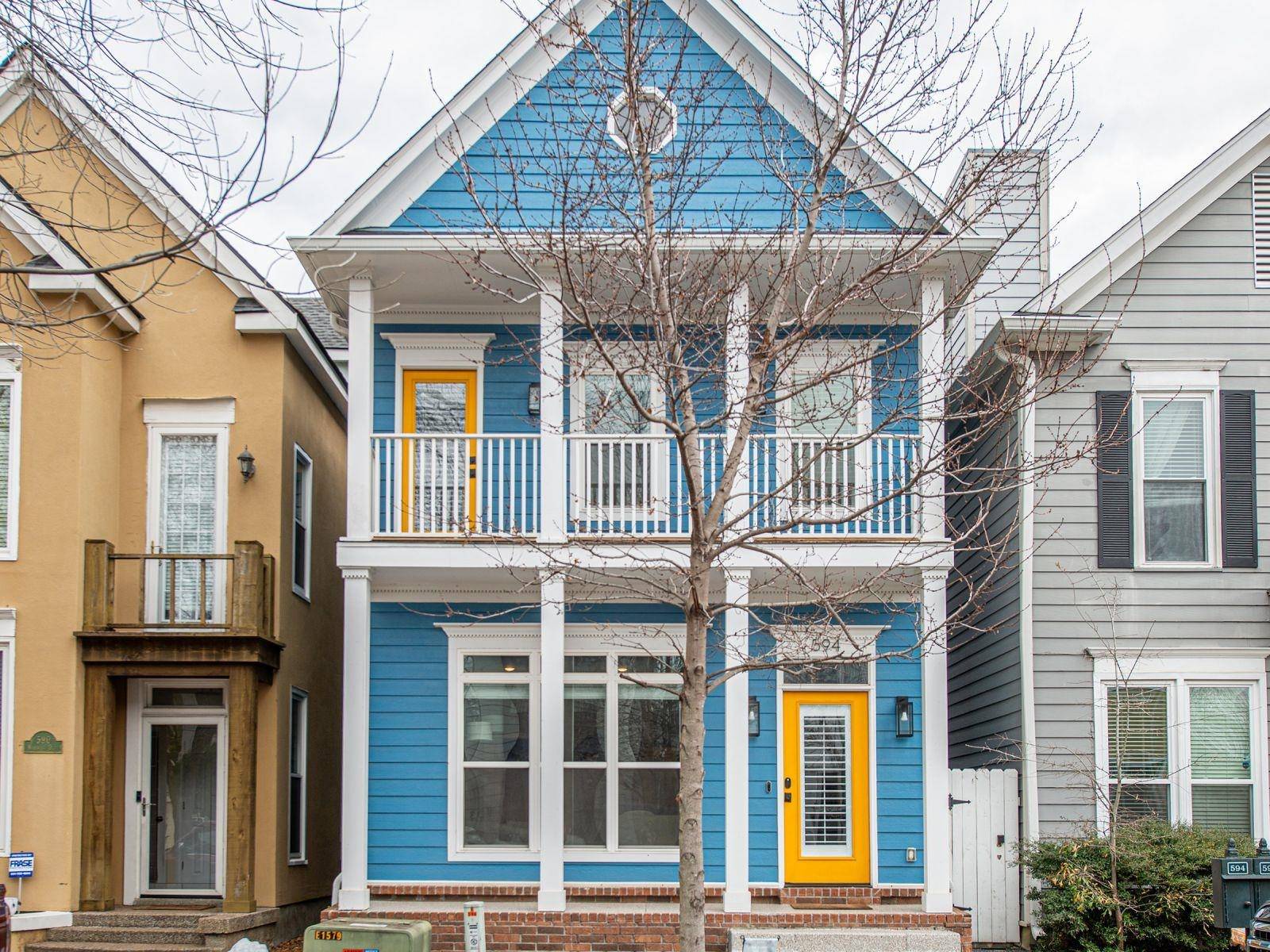$420,000
$429,000
2.1%For more information regarding the value of a property, please contact us for a free consultation.
3 Beds
2.1 Baths
1,999 SqFt
SOLD DATE : 06/04/2025
Key Details
Sold Price $420,000
Property Type Single Family Home
Sub Type Detached Single Family
Listing Status Sold
Purchase Type For Sale
Approx. Sqft 1800-1999
Square Footage 1,999 sqft
Price per Sqft $210
Subdivision South Bluffs Pud Phase 1
MLS Listing ID 10193594
Sold Date 06/04/25
Style Traditional
Bedrooms 3
Full Baths 2
Half Baths 1
HOA Fees $108/ann
Year Built 1995
Annual Tax Amount $4,913
Lot Size 1,742 Sqft
Property Sub-Type Detached Single Family
Property Description
Located within the South Bluffs Community, this gorgeous house was completely remodeled in 2021. The bright and airy living space features large windows and an open layout. A large, open kitchen boasting soft-close shaker cabinets, vast quartz countertops with breakfast bar, and high-end stainless steel appliances opens to a dining area with a full wet bar. The master bedroom offers a walk-in closet with connecting laundry room, spacious balcony, and en-suite with a double vanity, soaking tub, and lovely glass shower. Two additional bedrooms are located upstairs with a large landing area and full bath. The house features a fully floored attic, small courtyard and attached two-car garage with electric vehicle charging. The South Bluffs Community is peaceful and offers access to pools, walking trails, parks, and much more.
Location
State TN
County Shelby
Area South Bluffs/Downtown
Rooms
Other Rooms Attic, Laundry Room
Master Bedroom 14x18
Bedroom 2 Carpet, Level 2, Shared Bath, Smooth Ceiling
Bedroom 3 Carpet, Level 2, Shared Bath, Smooth Ceiling
Dining Room 13x12
Kitchen Breakfast Bar, Pantry, Separate Dining Room, Updated/Renovated Kitchen
Interior
Interior Features Attic Access, Pull Down Attic Stairs, Smoke Detector(s), Vent Hood/Exhaust Fan, Wet Bar
Heating Central, Gas
Cooling Ceiling Fan(s), Central
Flooring 9 or more Ft. Ceiling, Part Carpet, Smooth Ceiling, Tile, Vinyl/Luxury Vinyl Floor
Equipment Dishwasher, Disposal, Double Oven, Gas Cooking, Microwave, Range/Oven, Refrigerator, Self Cleaning Oven
Exterior
Exterior Feature Double Pane Window(s), Wood/Composition
Parking Features Back-Load Garage, Garage Door Opener(s), On-Street Parking
Garage Spaces 2.0
Pool Neighborhood
Roof Type Composition Shingles
Building
Lot Description Landscaped, Level
Story 2
Foundation Slab
Sewer Public Sewer
Water Gas Water Heater, Public Water
Others
Acceptable Financing Conventional
Listing Terms Conventional
Read Less Info
Want to know what your home might be worth? Contact us for a FREE valuation!

Our team is ready to help you sell your home for the highest possible price ASAP
Bought with Sam R White • Crye-Leike, Inc., REALTORS
GET MORE INFORMATION
Broker/Owner | License ID: 326049






