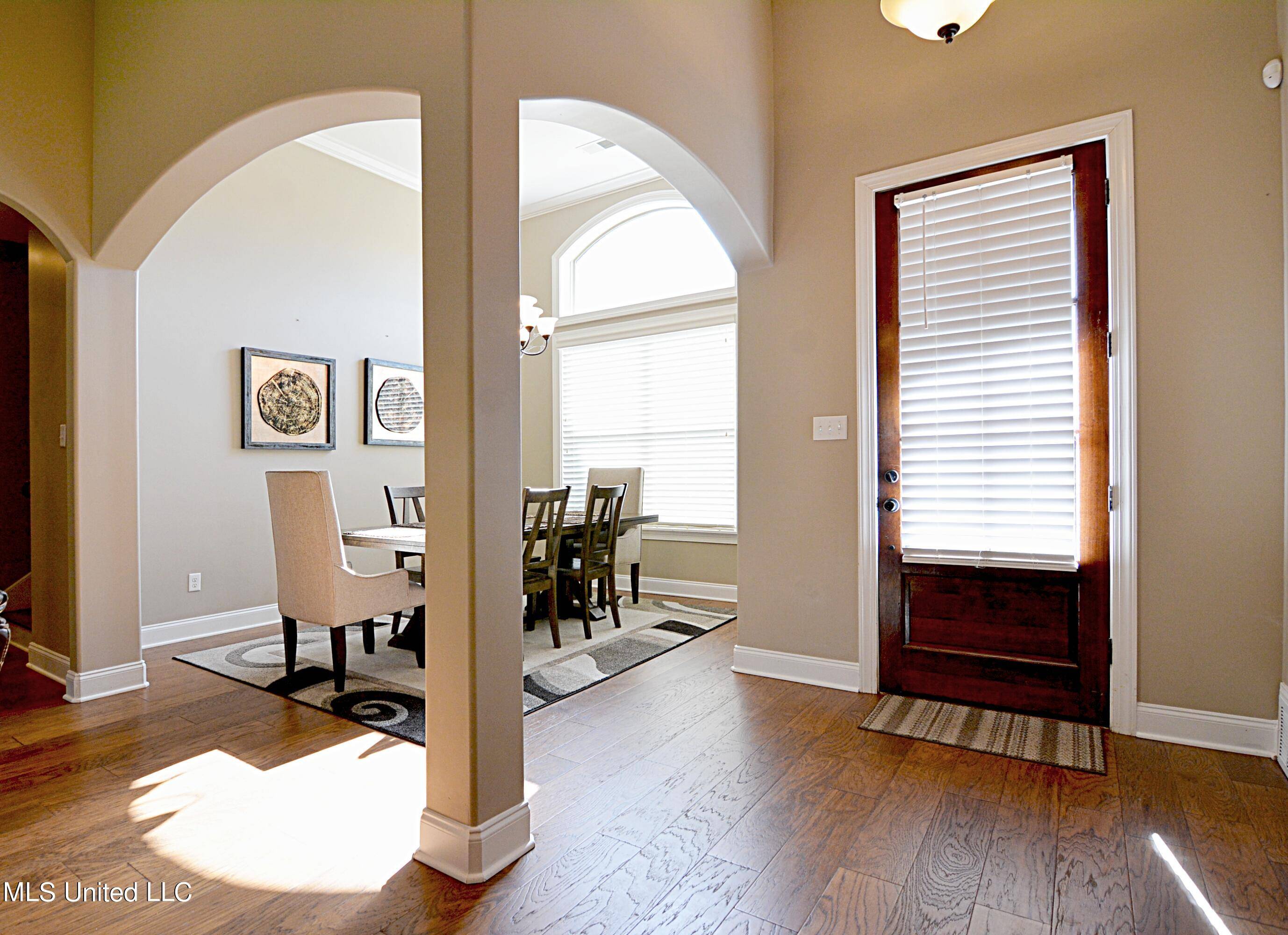$419,000
$419,000
For more information regarding the value of a property, please contact us for a free consultation.
4 Beds
3 Baths
2,970 SqFt
SOLD DATE : 05/23/2025
Key Details
Sold Price $419,000
Property Type Single Family Home
Sub Type Single Family Residence
Listing Status Sold
Purchase Type For Sale
Square Footage 2,970 sqft
Price per Sqft $141
Subdivision Huntleigh
MLS Listing ID 4093574
Sold Date 05/23/25
Style Traditional
Bedrooms 4
Full Baths 3
HOA Fees $66/ann
HOA Y/N Yes
Year Built 2012
Annual Tax Amount $2,822
Lot Size 0.510 Acres
Acres 0.51
Property Sub-Type Single Family Residence
Source MLS United
Property Description
Stunning home in upscale, gated subdivision is a must see! Home offers 4 Bedrooms (3 Down), 3 Full Bathrooms (2 down), a large Bonus Room, a Formal Dining room, an over-sized breakfast area, a Kitchen with gorgeous granite counters, tiled backsplash, stainless appliances that include double ovens and gas cooktop and a pantry, and a Master bedroom with an ensuite bathroom featuring a dual head walk-through shower, two separate vanities, a deep jetted tub and an over-sized closet. Interior highlights in this split bedroom floor plan home include steel bathtubs and tiled walls in the additional bathrooms, multiple storage closets, engineered hardwood flooring and tile downstairs, tall ceilings, bullnose corners, fresh paint, a brick fireplace with gas logs in the great room, recessed ceiling in Master bedroom, crown molding, stylish light fixtures and ceiling fans throughout, a drop station off the garage, and a nice foyer entry. Other extras include large bedrooms, a laundry room with wall cabinets and a hanging area, walk in attic access and more. Outside features a stone and brick exterior, a manicured lawn, established landscaping, brick bordered flowerbeds, an irrigation system, a covered back porch and a super-sized back yard that backs up to a wooded area. If that isn't enough, there is more than plenty of room for the golf enthusiast of the family to practice their chip shots on the private green in the backyard.
Location
State MS
County Desoto
Community Gated
Direction Go east on Goodman (Hwy 302) from Getwell Rd. Turn right on Malone, left into Huntlegih Subdivsion, go through gate and take first left. Home will be on the left.
Interior
Interior Features Breakfast Bar, Ceiling Fan(s), Crown Molding, Double Vanity, Eat-in Kitchen, Entrance Foyer, Granite Counters, High Ceilings, Open Floorplan, Pantry, Recessed Lighting, Walk-In Closet(s)
Heating Central, Natural Gas
Cooling Ceiling Fan(s), Central Air, Dual, Electric
Flooring Carpet, Combination, Tile, Wood
Fireplaces Type Gas Log, Great Room
Fireplace Yes
Window Features Blinds
Appliance Dishwasher, Disposal, Double Oven, Gas Cooktop, Microwave, Stainless Steel Appliance(s)
Laundry Laundry Room
Exterior
Exterior Feature Rain Gutters, See Remarks
Parking Features Attached Carport, Garage Faces Side, Concrete
Garage Spaces 2.0
Community Features Gated
Utilities Available Electricity Connected, Natural Gas Connected, Sewer Connected, Water Connected
Roof Type Architectural Shingles
Garage No
Private Pool No
Building
Lot Description Irregular Lot, Landscaped, Level, Sprinklers In Front, Sprinklers In Rear
Foundation Slab
Sewer Public Sewer
Water Public
Architectural Style Traditional
Level or Stories Two
Structure Type Rain Gutters,See Remarks
New Construction No
Schools
Elementary Schools Pleasant Hill
Middle Schools Desoto Central
High Schools Desoto Central
Others
HOA Fee Include Management,Other
Tax ID 1077352700000300
Read Less Info
Want to know what your home might be worth? Contact us for a FREE valuation!

Our team is ready to help you sell your home for the highest possible price ASAP

Information is deemed to be reliable but not guaranteed. Copyright © 2025 MLS United, LLC.
GET MORE INFORMATION
Broker/Owner | License ID: 326049






