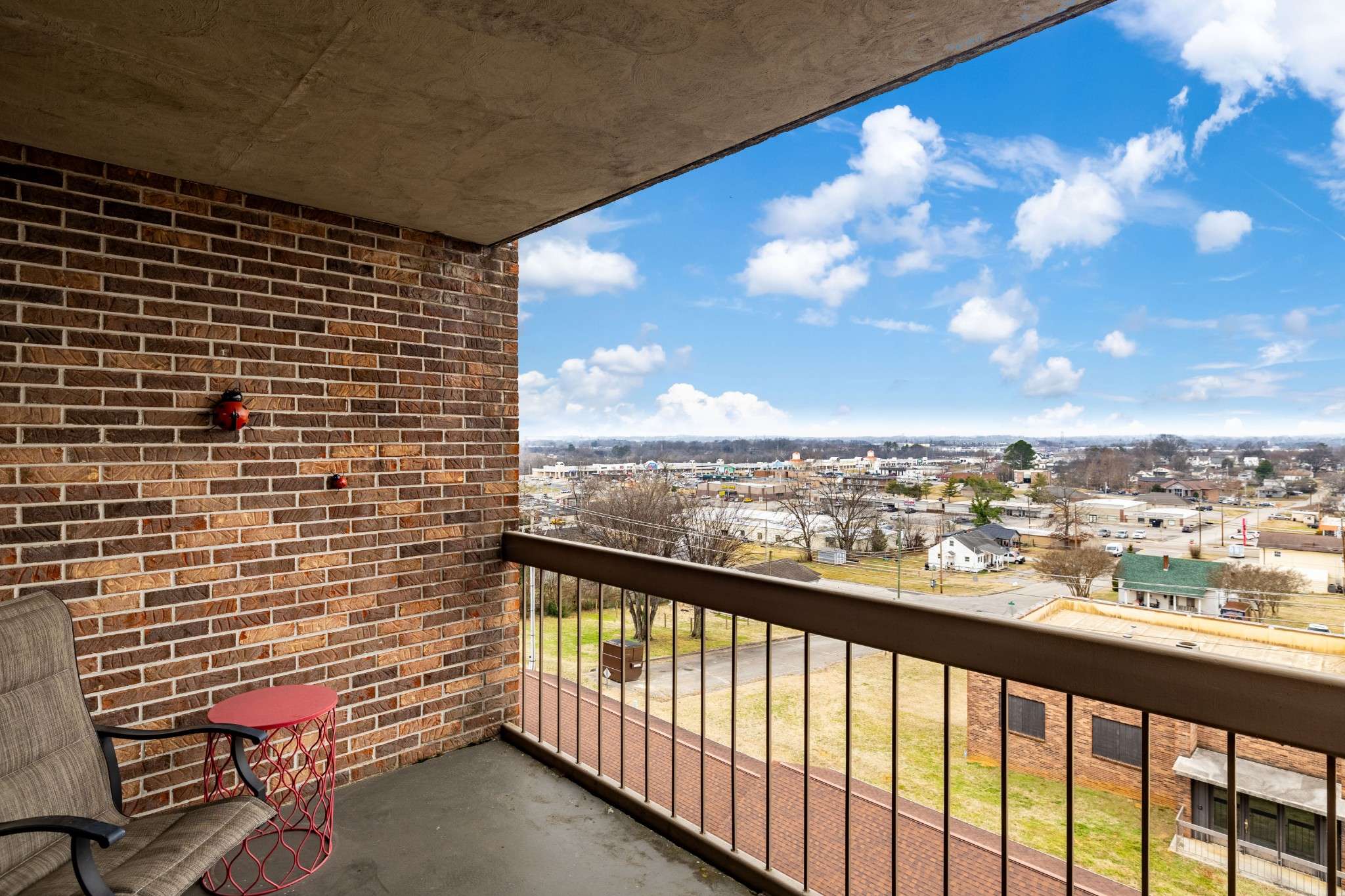Bought with NONMLS • Realtracs, Inc.
$290,000
$299,999
3.3%For more information regarding the value of a property, please contact us for a free consultation.
2 Beds
2 Baths
1,238 SqFt
SOLD DATE : 04/24/2025
Key Details
Sold Price $290,000
Property Type Single Family Home
Sub Type High Rise
Listing Status Sold
Purchase Type For Sale
Square Footage 1,238 sqft
Price per Sqft $234
Subdivision Regal Tower
MLS Listing ID 2788692
Sold Date 04/24/25
Bedrooms 2
Full Baths 2
HOA Fees $260/mo
Year Built 1986
Annual Tax Amount $1,948
Lot Size 2.150 Acres
Property Sub-Type High Rise
Property Description
Purchase includes deeded garage space 29 (normally a waitlist to purchase one) and one year HOA fees provided by the seller at closing! Welcome to this stunning city-living condo in our picturesque small town setting — where convenience meets comfort in the heart of the action! Picture yourself living where you play, with weekends free of chores and full of enjoyment. Just steps away from the serene city greenway and charming duck pond, this residence is perfectly situated to make the most of your time. The nearby library invites quiet moments, and an abundance of dining options are within walking distance. Imagine strolling through the streets to shop, stop in for a curated cocktail or explore live music venues, breweries, boutique shops, and even more delicious eateries. The vibrant neighborhood promises an exciting lifestyle full of exploration. Start your day with a cup of coffee on your private balcony, then take the elevator down to enjoy the array of fantastic common areas. Indulge in the spacious ballroom, fitness center, indoor pool, hot tub, and sauna, or soak up the sun on the peaceful back patio. Dedicated parking spot (in addition to the garage), plus the option to host overnight guests in the hospitality room. Inside, the condo is just as inviting. A keyless entry leads to a well-designed space with a functional laundry room featuring built-in cabinets and a folding counter for added convenience. The kitchen is spacious with ample storage and opens to the dining and living areas.The hall bath is perfect for visitors, and the primary suite is a dream, with room for a king-size bed and additional furniture. The large walk-in closet and well-appointed bathroom add to the luxury of this home. Additional features include 24-hour video surveillance and security doors for peace of mind, ensuring your home is as secure as it is stylish. This is more than just a home—it's a lifestyle!
Location
State TN
County Blount County
Interior
Interior Features Open Floorplan, Walk-In Closet(s), Primary Bedroom Main Floor
Heating Central, Electric
Cooling Central Air, Electric
Flooring Carpet, Laminate, Vinyl
Fireplace Y
Appliance Electric Range, Trash Compactor, Dishwasher, Disposal, Microwave, Refrigerator, Stainless Steel Appliance(s)
Exterior
Exterior Feature Balcony, Smart Lock(s)
Garage Spaces 1.0
Utilities Available Electricity Available, Water Available, Cable Connected
View Y/N false
Building
Lot Description Rolling Slope, Views
Story 6
Sewer Public Sewer
Water Public
Structure Type Brick,Frame
New Construction false
Schools
Elementary Schools Sam Houston Elementary
Middle Schools Coulter Grove Intermediate School
High Schools Maryville High School
Others
HOA Fee Include Maintenance Grounds,Recreation Facilities,Sewer,Trash,Water
Read Less Info
Want to know what your home might be worth? Contact us for a FREE valuation!

Our team is ready to help you sell your home for the highest possible price ASAP
GET MORE INFORMATION
Broker/Owner | License ID: 326049






