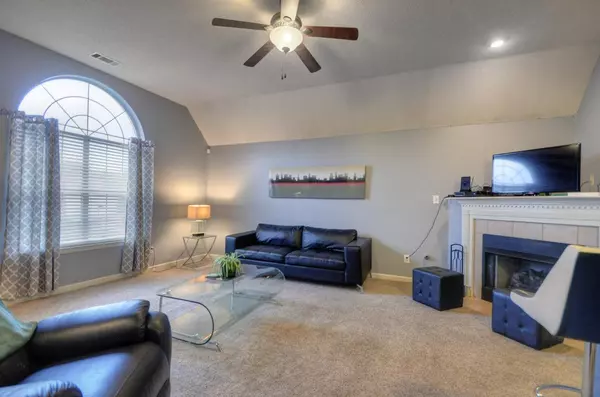$250,000
$245,900
1.7%For more information regarding the value of a property, please contact us for a free consultation.
3 Beds
2 Baths
1,599 SqFt
SOLD DATE : 02/14/2025
Key Details
Sold Price $250,000
Property Type Single Family Home
Sub Type Detached Single Family
Listing Status Sold
Purchase Type For Sale
Approx. Sqft 1400-1599
Square Footage 1,599 sqft
Price per Sqft $156
Subdivision Goodlett Grove Phase 1
MLS Listing ID 10188791
Sold Date 02/14/25
Style Traditional
Bedrooms 3
Full Baths 2
Year Built 2000
Annual Tax Amount $1,316
Lot Size 6,098 Sqft
Property Sub-Type Detached Single Family
Property Description
Take a look at this charming home located in the heart of Cordova! Featuring a fabulous open floor plan, it's perfect for entertaining while maintaining a warm and inviting atmosphere. The living room boasts a cozy corner fireplace, and the kitchen is equipped with a breakfast bar and a delightful eat-in dining area.This home offers over 1,500 square feet of living space, including 3 bedrooms and 2 full bathrooms. Highlights include vaulted ceilings, granite countertops, a split bedroom layout, a luxurious primary suite with a separate tub and shower, double vanity, and a spacious walk-in closet. The beautifully landscaped backyard features a patio and is fully fenced, ideal for outdoor relaxation. Additional amenities include a double-car garage, county-only taxes, and a layout designed for comfort and style. Don't miss out on this inviting home!
Location
State TN
County Shelby
Area Macon/Appling Rd
Rooms
Other Rooms Laundry Room
Master Bedroom 12X15
Bedroom 2 11X13 Carpet, Level 1, Walk-In Closet
Bedroom 3 10X11 Carpet, Level 1, Walk-In Closet
Dining Room 0X0
Kitchen Breakfast Bar, Pantry, Separate Breakfast Room, Separate Living Room, Washer/Dryer Connections
Interior
Interior Features Security System, Smoke Detector(s), Monitored Alarm
Heating Central, Gas
Cooling Central
Flooring Tile, Vaulted/Coff/Tray Ceiling, Wall to Wall Carpet
Fireplaces Number 1
Fireplaces Type Gas Logs, Gas Starter
Equipment Cable Wired, Dishwasher, Disposal, Range/Oven
Exterior
Exterior Feature Brick Veneer
Parking Features Front-Load Garage, Garage Door Opener(s)
Garage Spaces 2.0
Pool None
Roof Type Composition Shingles
Building
Lot Description Landscaped, Level
Story 1
Foundation Slab
Sewer Public Sewer
Water Public Water
Others
Acceptable Financing Cash
Listing Terms Cash
Read Less Info
Want to know what your home might be worth? Contact us for a FREE valuation!

Our team is ready to help you sell your home for the highest possible price ASAP
Bought with Steven R Ford • The Carter Group LLC, REALTORS
GET MORE INFORMATION
Broker/Owner | License ID: 326049






