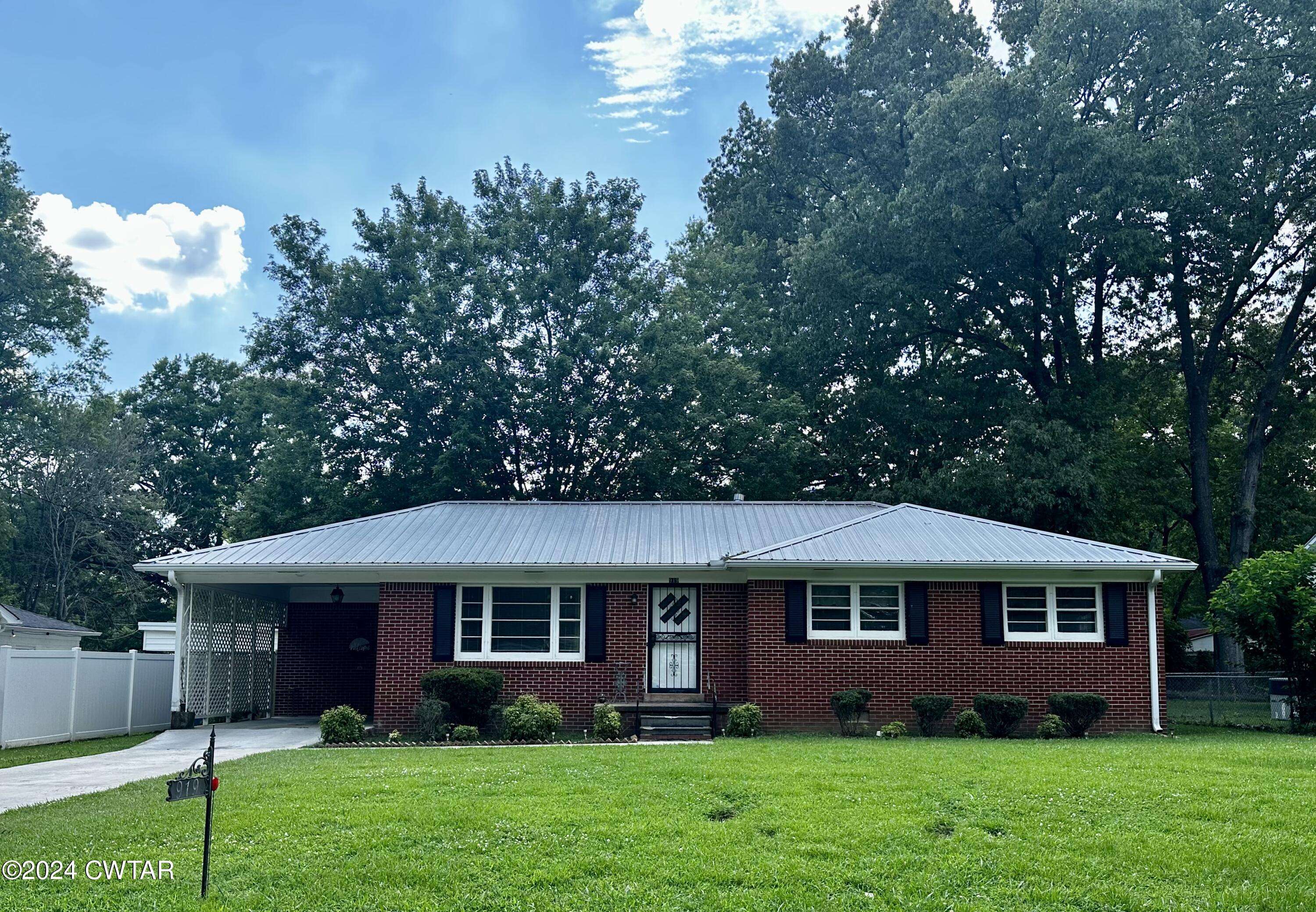$162,500
$160,000
1.6%For more information regarding the value of a property, please contact us for a free consultation.
3 Beds
2 Baths
1,456 SqFt
SOLD DATE : 12/13/2024
Key Details
Sold Price $162,500
Property Type Single Family Home
Sub Type Single Family Residence
Listing Status Sold
Purchase Type For Sale
Square Footage 1,456 sqft
Price per Sqft $111
Subdivision Long View Heights
MLS Listing ID 246767
Sold Date 12/13/24
Style Ranch
Bedrooms 3
Full Baths 1
HOA Y/N false
Year Built 1959
Annual Tax Amount $946
Lot Size 10,018 Sqft
Acres 0.23
Lot Dimensions 78x130
Property Sub-Type Single Family Residence
Source Central West Tennessee Association of REALTORS®
Property Description
Easy 1-level living in Longview Heights subdivision! Well-maintained 3 bedroom 1.5 bath brick home with 1-car attached open carport. Relaxing covered back patio overlooking a nice, level 0.23 acre lot with fenced-in back yard. Kitchen with retro avocado green gas range. Separate 12x10 dining area off of the kitchen. New LVP flooring in great room, kitchen, dining room, and hallway. Original hardwood flooring underneath great room and hallway LVP. Ceramic tile tub surround. HVAC 4 yrs old. Durable metal roof. Metal storage shed stays. Convenient location, less than a mile from 45 Bypass.
Location
State TN
County Gibson
Community Long View Heights
Area 0.23
Zoning Residential
Direction From the intersection of Hwy 45 Bypass W and Mitchell St/152, go west on Mitchell St/152. Right on N 30th Ave. House is on the left.
Rooms
Other Rooms Shed(s)
Primary Bedroom Level 3
Interior
Interior Features Built-in Features, Ceiling Fan(s), High Speed Internet, Laminate Counters, Single Vanity, Tub Shower Combo, Untextured Ceilings, Walk-In Closet(s)
Heating Central, Forced Air
Cooling Ceiling Fan(s), Central Air, Electric
Flooring Carpet, Luxury Vinyl, Vinyl
Equipment Satellite Dish
Fireplace No
Window Features Blinds,Drapes,Storm Window(s),Wood Frames
Appliance Exhaust Fan, Free-Standing Electric Oven, Free-Standing Gas Range, Gas Water Heater, Microwave, Washer/Dryer
Heat Source Central, Forced Air
Laundry Electric Dryer Hookup, Laundry Room, Main Level, Washer Hookup
Exterior
Exterior Feature Rain Gutters
Parking Features Attached Carport, Concrete, Covered, Direct Access, Garage Faces Front, Inside Entrance, Lighted, On Site, Open
Carport Spaces 1
Utilities Available Cable Available, Electricity Connected, Natural Gas Connected, Phone Connected, Sewer Connected, Water Connected, Underground Utilities
View City, Neighborhood
Roof Type Metal
Street Surface Asphalt,Paved
Porch Covered, Patio
Road Frontage City Street
Private Pool false
Building
Lot Description Back Yard, City Lot, Few Trees, Front Yard, Landscaped, Level, Rectangular Lot
Story 1
Entry Level One
Foundation Permanent, Pillar/Post/Pier
Sewer Public Sewer
Water Public
Architectural Style Ranch
Level or Stories 1
Structure Type Brick,Wood Siding
New Construction No
Schools
Elementary Schools Humboldt School District
High Schools Humboldt School District
Others
Tax ID 170C D 014.00
Acceptable Financing Cash, Conventional, FHA, USDA Loan, VA Loan
Listing Terms Cash, Conventional, FHA, USDA Loan, VA Loan
Special Listing Condition Standard
Read Less Info
Want to know what your home might be worth? Contact us for a FREE valuation!

Our team is ready to help you sell your home for the highest possible price ASAP
GET MORE INFORMATION
Broker/Owner | License ID: 326049






