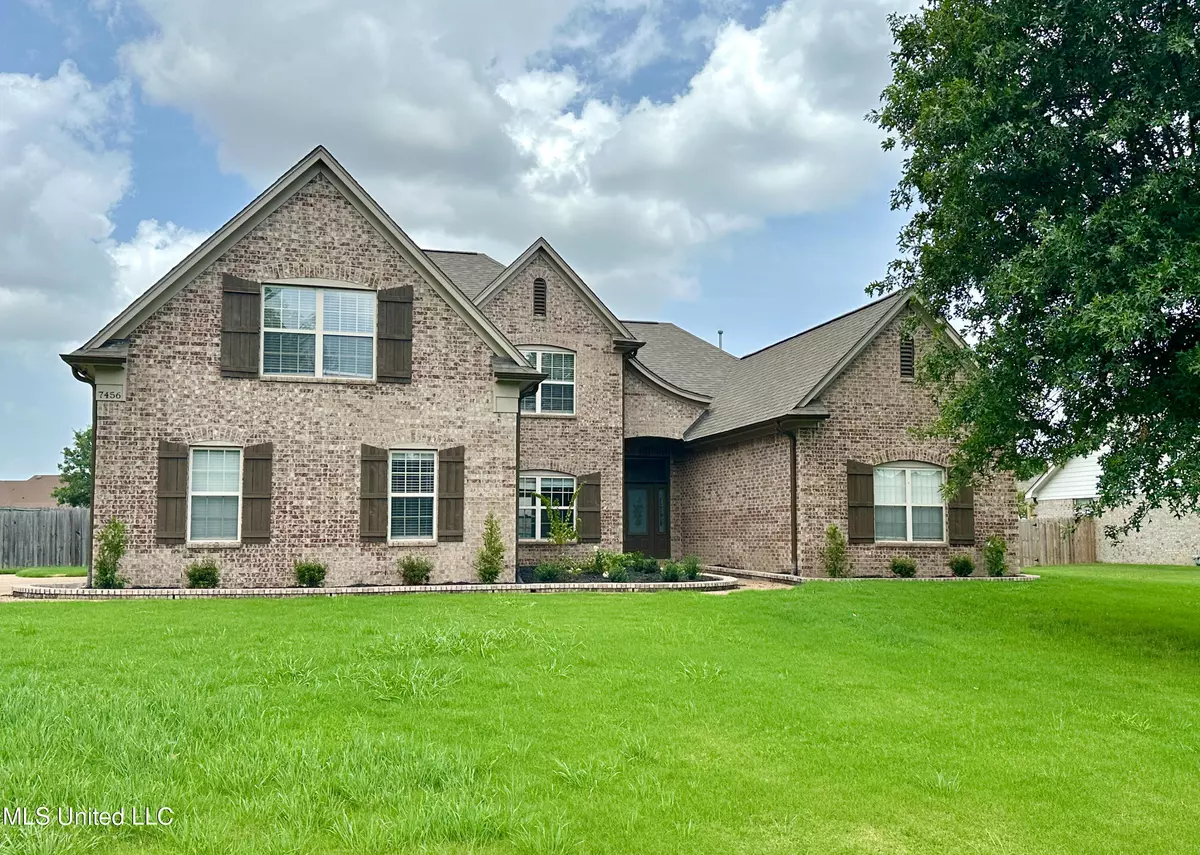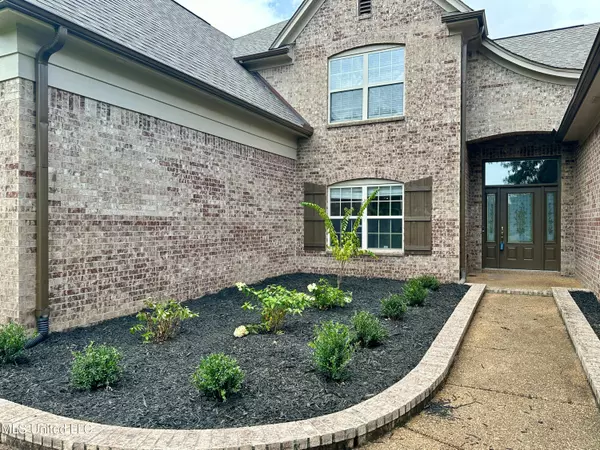$425,000
$425,000
For more information regarding the value of a property, please contact us for a free consultation.
4 Beds
3 Baths
3,271 SqFt
SOLD DATE : 11/21/2024
Key Details
Sold Price $425,000
Property Type Single Family Home
Sub Type Single Family Residence
Listing Status Sold
Purchase Type For Sale
Square Footage 3,271 sqft
Price per Sqft $129
Subdivision Southbranch
MLS Listing ID 4084416
Sold Date 11/21/24
Style Traditional
Bedrooms 4
Full Baths 3
HOA Fees $8/ann
HOA Y/N Yes
Originating Board MLS United
Year Built 2006
Annual Tax Amount $2,891
Lot Size 0.670 Acres
Acres 0.67
Property Sub-Type Single Family Residence
Property Description
Stunning home in the magnificent subdivision of Southbranch in Olive Branch. Open floor plan with vaulted ceilings. Fresh interior paint. A wonderful floor plan featuring 3 bedrooms downstairs, including the primary suite and 1 bedroom upstairs. A total of 3 full baths as well. The primary suite features a spa-like bath with jetted tub, separate shower and double vanity. There are 2 fireplaces to add to the elegance. Granite counters are found in the spacious kitchen with a breakfast bar that overlooks the Hearth Room. Bonus Room upstairs provides lots of options. Step into the expansive backyard that has an above ground pool for Summer fun. Fully fenced backyard for added privacy. There is also a 3 car garage. Call today to schedule a showing!
Location
State MS
County Desoto
Community Street Lights
Direction This home is convenient to shopping and entertainment. In the prestigious Southbranch subdivision near Pleasant Hill Elementary School. West on Goodman Rd (Hwy 302) from I-78. Turn right (north) onto Pleasant Hill at the light. Take the first right into Southbranch onto Hillsdale. Turn left onto Aylesbury Ln. First right is Wallingford and it is the beautiful 3rd house on the left.
Interior
Interior Features Bookcases, Breakfast Bar, Built-in Features, Ceiling Fan(s), Double Vanity, Entrance Foyer, High Ceilings, High Speed Internet, Open Floorplan, Pantry, Primary Downstairs, Recessed Lighting, Vaulted Ceiling(s), Walk-In Closet(s), Kitchen Island, Granite Counters
Heating Central, Forced Air
Cooling Central Air, Dual, Electric, Gas, Multi Units
Flooring Carpet, Ceramic Tile, Hardwood, Tile
Fireplaces Type Gas Log, Great Room, Living Room, Masonry
Fireplace Yes
Window Features Blinds,Double Pane Windows,Screens
Appliance Dishwasher, Disposal, Electric Range, Electric Water Heater, Microwave, Self Cleaning Oven
Laundry Electric Dryer Hookup, Laundry Room, Main Level, Washer Hookup
Exterior
Exterior Feature Lighting, Private Yard, Rain Gutters
Parking Features Attached, Garage Door Opener, Garage Faces Side, Parking Pad, Concrete
Garage Spaces 3.0
Pool Above Ground
Community Features Street Lights
Utilities Available Cable Available, Electricity Connected, Natural Gas Connected, Sewer Connected, Water Connected
Roof Type Architectural Shingles,Asphalt Shingle,Shingle
Porch Deck, Front Porch, Patio
Garage Yes
Private Pool Yes
Building
Lot Description Fenced, Few Trees, Front Yard, Garden, Interior Lot, Landscaped, Level, Rectangular Lot
Foundation Slab
Sewer Public Sewer
Water Public
Architectural Style Traditional
Level or Stories Two
Structure Type Lighting,Private Yard,Rain Gutters
New Construction No
Schools
Elementary Schools Pleasant Hill
Middle Schools Desoto Central
High Schools Desoto Central
Others
HOA Fee Include Other
Tax ID 1077251000012900
Acceptable Financing Cash, Conventional, FHA, VA Loan
Listing Terms Cash, Conventional, FHA, VA Loan
Read Less Info
Want to know what your home might be worth? Contact us for a FREE valuation!

Our team is ready to help you sell your home for the highest possible price ASAP

Information is deemed to be reliable but not guaranteed. Copyright © 2025 MLS United, LLC.
GET MORE INFORMATION
Broker/Owner | License ID: 326049






