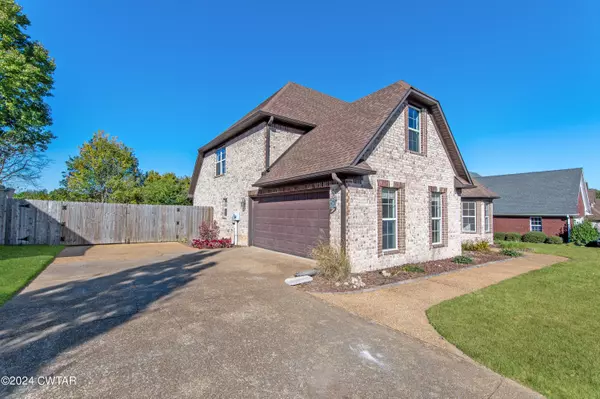$429,900
$429,900
For more information regarding the value of a property, please contact us for a free consultation.
5 Beds
3 Baths
2,561 SqFt
SOLD DATE : 11/19/2024
Key Details
Sold Price $429,900
Property Type Single Family Home
Sub Type Single Family Residence
Listing Status Sold
Purchase Type For Sale
Square Footage 2,561 sqft
Price per Sqft $167
Subdivision Stone Creek
MLS Listing ID 246921
Sold Date 11/19/24
Bedrooms 5
Full Baths 3
Originating Board Central West Tennessee Association of REALTORS®
Year Built 2009
Annual Tax Amount $2,543
Lot Dimensions 90X125
Property Description
Welcome to this beautifully updated 5-bedroom, 3-bathroom home, nestled in the highly desirable Stone Creek subdivision. This home is move-in ready, offering modern upgrades and spacious living areas perfect for families or those who love to entertain.
Step inside and be greeted by soaring high ceilings in the living room, creating a bright and open atmosphere. The master suite is a true retreat, featuring elegant trayed ceilings and expansive bay windows that fill the room with natural light. With not one, but two large walk-in closets, there's ample space for all your wardrobe needs. The luxurious master bath includes stunning tile floors, dual vanities for convenience, a walk-in shower, and a relaxing Jacuzzi tub.
The home boasts a thoughtfully designed split floor plan, providing privacy for the master suite while offering two additional bedrooms downstairs and three more upstairs. The kitchen is a chef's dream, equipped with sleek stainless steel appliances and plenty of counter space to create your culinary masterpieces. The large laundry room and two-car garage add even more functionality to this fantastic home.
Situated on a generous lot, this property offers plenty of outdoor space to enjoy the peaceful surroundings of the Stone Creek community. Don't miss your chance to make this exquisite home your own!
Location
State TN
County Gibson
Community Stone Creek
Rooms
Primary Bedroom Level 2
Interior
Interior Features Ceiling Fan(s), Double Vanity, Eat-in Kitchen, High Ceilings, Pantry, Primary Downstairs, Separate Shower, Tray Ceiling(s), Walk-In Closet(s)
Heating Central
Cooling Central Air
Flooring Carpet, Luxury Vinyl, Tile
Fireplaces Type Gas
Fireplace Yes
Appliance Dishwasher, Electric Range, Refrigerator
Heat Source Central
Laundry Laundry Room
Exterior
Garage Spaces 2.0
Community Features Street Lights
Roof Type Composition
Street Surface Paved
Porch Rear Porch
Road Frontage City Street
Total Parking Spaces 2
Building
Lot Description City Lot
Story 2
Entry Level Two
Sewer Public Sewer
Water Public
Level or Stories 2
Structure Type Brick
New Construction No
Schools
Elementary Schools Gibson County Special District
High Schools Gibson County Special District
Others
Tax ID 177D N 199.00
Acceptable Financing Cash, Conventional, FHA, VA Loan
Listing Terms Cash, Conventional, FHA, VA Loan
Special Listing Condition Standard
Read Less Info
Want to know what your home might be worth? Contact us for a FREE valuation!

Our team is ready to help you sell your home for the highest possible price ASAP
GET MORE INFORMATION
Broker/Owner | License ID: 326049






