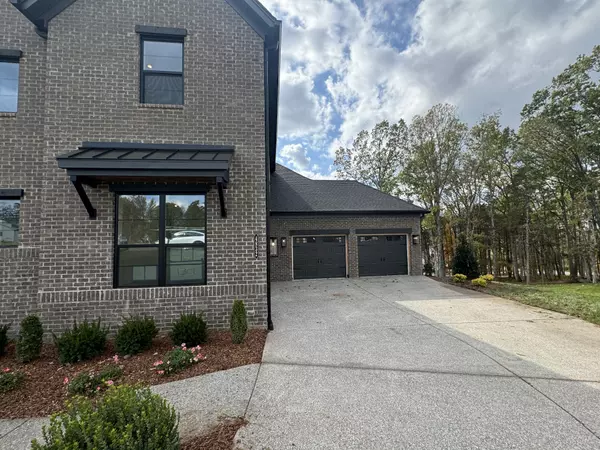Bought with Carrie M Smith • Drees Homes
$2,249,900
$2,249,900
For more information regarding the value of a property, please contact us for a free consultation.
6 Beds
9 Baths
7,874 SqFt
SOLD DATE : 11/18/2024
Key Details
Sold Price $2,249,900
Property Type Single Family Home
Sub Type Single Family Residence
Listing Status Sold
Purchase Type For Sale
Square Footage 7,874 sqft
Price per Sqft $285
Subdivision Kings Chapel
MLS Listing ID 2709138
Sold Date 11/18/24
Bedrooms 6
Full Baths 7
Half Baths 2
HOA Fees $100/mo
Year Built 2024
Annual Tax Amount $13,000
Lot Size 0.450 Acres
Property Description
FULL FINISHED BASEMENT AND 4 CAR GARAGE!! Incredible views that boasts breathtaking vistas of its natural surroundings, offering a sense of peace and tranquility. This home provides a unique and awe-inspiring living experience. Large windows and sliding glass doors are common features, allowing for an abundance of natural light and unobstructed views. The layout is open and spacious, with common areas such as living rooms, primary suite and kitchen oriented towards the view. The interior is designed to complement the beauty of the exterior surroundings, with natural materials such as wood, stone, and metal incorporated into the design. Overall, a new home with incredible views is a true sanctuary, providing a sense of serenity and tranquility that is unmatched by other types of properties.
Location
State TN
County Williamson County
Interior
Interior Features Entry Foyer, Extra Closets, Smart Appliance(s), Smart Light(s), Smart Thermostat, Storage, Walk-In Closet(s), Primary Bedroom Main Floor, High Speed Internet
Heating Natural Gas, Heat Pump
Cooling Electric, Central Air
Flooring Carpet, Finished Wood, Tile
Fireplaces Number 2
Fireplace Y
Appliance ENERGY STAR Qualified Appliances, Disposal, Ice Maker, Microwave, Dishwasher
Exterior
Exterior Feature Garage Door Opener, Smart Camera(s)/Recording, Smart Light(s)
Garage Spaces 4.0
Utilities Available Electricity Available, Water Available, Cable Connected
View Y/N true
View Valley
Roof Type Asphalt
Building
Lot Description Cul-De-Sac, Private, Views, Wooded
Story 3
Sewer STEP System
Water Public
Structure Type Brick,Fiber Cement
New Construction true
Schools
Elementary Schools Arrington Elementary School
Middle Schools Fred J Page Middle School
High Schools Fred J Page High School
Others
HOA Fee Include Insurance,Recreation Facilities
Read Less Info
Want to know what your home might be worth? Contact us for a FREE valuation!

Our team is ready to help you sell your home for the highest possible price ASAP
GET MORE INFORMATION

Broker/Owner | License ID: 326049






