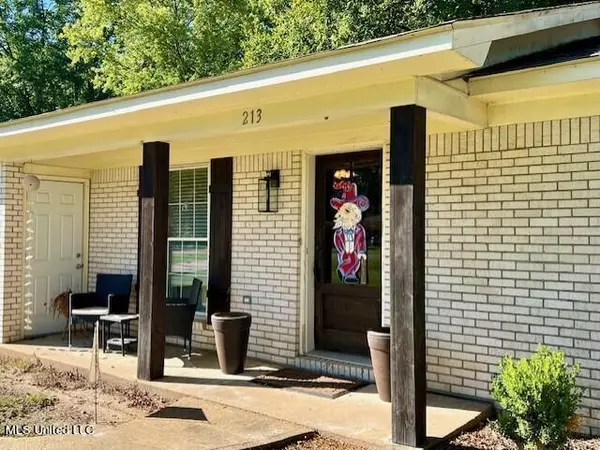$265,000
$265,000
For more information regarding the value of a property, please contact us for a free consultation.
3 Beds
2 Baths
1,586 SqFt
SOLD DATE : 10/11/2024
Key Details
Sold Price $265,000
Property Type Single Family Home
Sub Type Single Family Residence
Listing Status Sold
Purchase Type For Sale
Square Footage 1,586 sqft
Price per Sqft $167
Subdivision Saree
MLS Listing ID 4090818
Sold Date 10/11/24
Style Ranch
Bedrooms 3
Full Baths 2
Originating Board MLS United
Year Built 1974
Annual Tax Amount $1,318
Lot Size 0.370 Acres
Acres 0.37
Property Sub-Type Single Family Residence
Property Description
Welcome Home! Conveniently located close to schools & parks, you don't want to miss out on this charming remodeled home! This 3 BR, 2 BA includes a new architectural shingle roof, exterior doors, beautiful luxury vinyl plank hardwoods through most of home. Fresh paint in 2022, sanded majority of ceilings, repainted & reconfigured kitchen cabinets & added new hardware, backsplash & all new stainless appliances. The open concept kitchen, dining & family room is perfect for hosting holiday gatherings or family meals. Dining room is accented w/ a beautiful light fixture, fireplace & new mantle. Primary bath includes a tile shower, new faucets in both bathrooms. Guest bath has new sink, tub & toilet....and the list just goes on! Make your appointment today for your private showing!
Location
State MS
County Panola
Community Park
Direction I-55 South to North Batesville exit (Loves Gas Station Sign), right (west) on Hwy 35 N. cont. approx. 3 miles heading towards downtown. At stop sign turn North (right) on James St. Cont. straight over RR tracks, right on to Boothe St., left on Bruce. See sign.
Interior
Interior Features Breakfast Bar, Ceiling Fan(s), High Speed Internet, Open Floorplan
Heating Central, Electric
Cooling Ceiling Fan(s), Central Air, Electric
Flooring Luxury Vinyl, Ceramic Tile, Combination
Fireplaces Type Wood Burning
Fireplace Yes
Window Features Aluminum Frames,Blinds
Appliance Dishwasher, Electric Water Heater, Exhaust Fan, Free-Standing Electric Range, Free-Standing Refrigerator, Microwave, Stainless Steel Appliance(s)
Laundry Laundry Room
Exterior
Exterior Feature Private Yard
Parking Features Attached, Carport, Concrete
Carport Spaces 2
Community Features Park
Utilities Available Cable Available, Electricity Connected, Natural Gas Available, Sewer Connected, Water Connected, Fiber to the House
Roof Type Architectural Shingles
Porch Front Porch
Garage Yes
Building
Lot Description Fenced, Few Trees
Foundation Slab
Sewer Public Sewer
Water Public
Architectural Style Ranch
Level or Stories One
Structure Type Private Yard
New Construction No
Others
Tax ID 318e0003400 0001300
Acceptable Financing Cash, Conventional, FHA, USDA Loan, VA Loan
Listing Terms Cash, Conventional, FHA, USDA Loan, VA Loan
Read Less Info
Want to know what your home might be worth? Contact us for a FREE valuation!

Our team is ready to help you sell your home for the highest possible price ASAP

Information is deemed to be reliable but not guaranteed. Copyright © 2025 MLS United, LLC.
GET MORE INFORMATION
Broker/Owner | License ID: 326049






