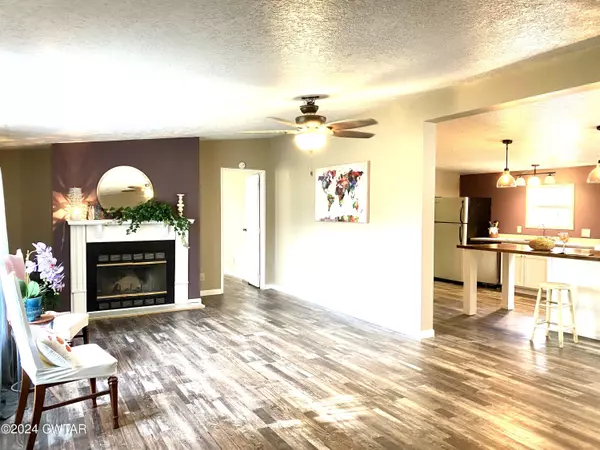$164,900
$164,900
For more information regarding the value of a property, please contact us for a free consultation.
3 Beds
2 Baths
1,624 SqFt
SOLD DATE : 10/11/2024
Key Details
Sold Price $164,900
Property Type Single Family Home
Sub Type Single Family Residence
Listing Status Sold
Purchase Type For Sale
Square Footage 1,624 sqft
Price per Sqft $101
MLS Listing ID 245521
Sold Date 10/11/24
Bedrooms 3
Full Baths 2
HOA Y/N false
Originating Board Central West Tennessee Association of REALTORS®
Year Built 1995
Lot Size 0.600 Acres
Acres 0.6
Lot Dimensions .60
Property Sub-Type Single Family Residence
Property Description
Country Living with a view. Come see all this Doublewide home offers: freshly painted (new drywall thru out) interior, new kitchen island with solid wood top and pantry with electrical outlets inside, new flooring, large closets, wood burning fireplace and updated light fixtures. Enjoy view and peaceful surroundings from the covered back porch . Call today for more information or to set up a private showing. Country Living with a view. Come see all this Doublewide home offers: freshly painted (new drywall thru out) interior, new kitchen island with solid wood top and pantry with electrical outlets inside, new flooring, and updated light fixtures. Enjoy view and peaceful surroundings from the covered back porch . Call today for more information or to set up a private showing.
Location
State TN
County Gibson
Area 0.6
Direction Beginning point being at the junction of Hwy 45 and Hwy 79. Head in Milan, Head North on Hwy 45 . Take Left onto Vick Road. Take right onto Cason Road . Home will be on your Left.
Rooms
Other Rooms Outbuilding, Shed(s)
Primary Bedroom Level 3
Interior
Interior Features Ceiling Fan(s), Fiber Glass Shower, Kitchen Island, Pantry
Heating Central, Electric
Cooling Ceiling Fan(s), Central Air, Electric
Flooring Luxury Vinyl, Tile
Fireplaces Type Wood Burning
Fireplace Yes
Window Features Vinyl Frames
Appliance Dishwasher, Electric Range, Free-Standing Refrigerator
Heat Source Central, Electric
Exterior
Parking Features Open
View Pasture, Trees/Woods
Porch Covered, Deck, Front Porch
Road Frontage County Road
Private Pool false
Building
Entry Level One
Foundation Block
Sewer Private Sewer
New Construction No
Schools
Elementary Schools Bradford School District
High Schools Bradford School District
Others
Tax ID 073 048.00
Special Listing Condition Standard
Read Less Info
Want to know what your home might be worth? Contact us for a FREE valuation!

Our team is ready to help you sell your home for the highest possible price ASAP
GET MORE INFORMATION
Broker/Owner | License ID: 326049






