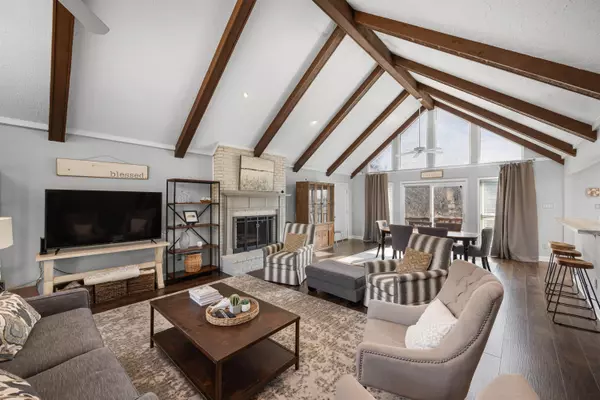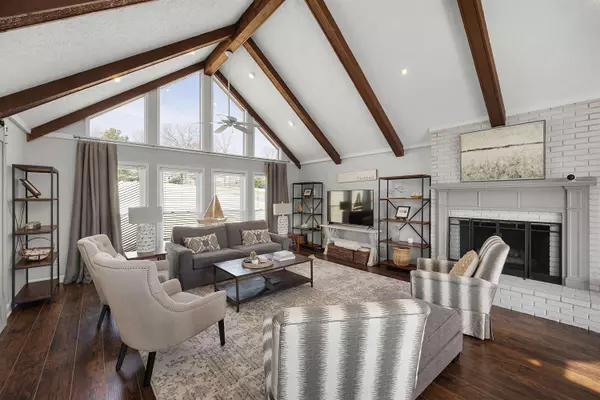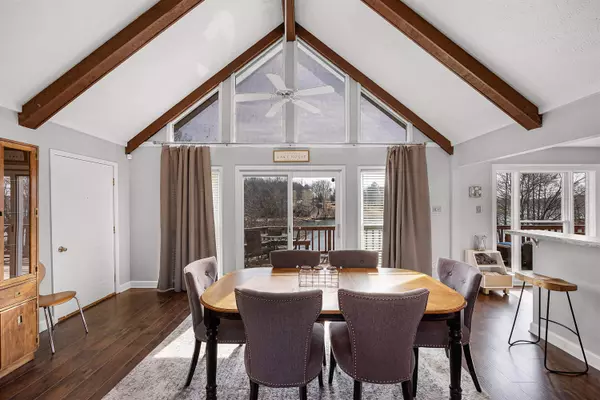$540,000
$599,999
10.0%For more information regarding the value of a property, please contact us for a free consultation.
4 Beds
3 Baths
2,703 SqFt
SOLD DATE : 08/15/2024
Key Details
Sold Price $540,000
Property Type Single Family Home
Sub Type Single Family Residence
Listing Status Sold
Purchase Type For Sale
Square Footage 2,703 sqft
Price per Sqft $199
Subdivision Eastern Shores
MLS Listing ID 240778
Sold Date 08/15/24
Bedrooms 4
Full Baths 3
HOA Y/N false
Originating Board Central West Tennessee Association of REALTORS®
Year Built 1979
Lot Size 0.800 Acres
Acres 0.8
Lot Dimensions 0.8a
Property Description
Stunning 4-bedroom, 3-bath lakefront home offering picturesque water views and direct access, complete with a private dock. The spacious family room features vaulted ceilings and connects seamlessly to a dining room, enhanced by a cozy gas fireplace. The main floor kitchen provides an open view to the family room and an adjoining upstairs deck. 2 bedrooms are located on the main floor. The walkout basement boasts a full kitchen, a second den with a fireplace, and 2 additional bedrooms and a bathroom, all opening up to a scenic walkout patio showcasing spectacular views of Beech Lake. Large walk in laundry and storage room. The basement area is perfect for a Mother-in-suite or entertaining lots of guests. Additionally could be used for weekend rental space. 2-car garage. This property combines comfort, elegance, and the allure of lakeside living with views one dreams about!
Location
State TN
County Henderson
Community Eastern Shores
Area 0.8
Direction From intersection of 412/22. West on 412. Right in to Eastern Shores. Left on Scenic Circle and the house is on left.
Rooms
Basement Walk-Out Access
Interior
Interior Features Breakfast Bar, Built-in Cabinet Pantry, Double Vanity, Eat-in Kitchen, Entrance Foyer, High Ceilings, Knocked Down Ceilings, Laminate Counters, Pantry, Stone Counters, Tub Shower Combo, Untextured Ceilings, Vaulted Ceiling(s), Other
Heating Forced Air
Cooling Ceiling Fan(s), Central Air, Electric
Flooring Ceramic Tile, Laminate
Fireplaces Type Gas Log, Insert
Fireplace Yes
Window Features Vinyl Frames,Wood Frames
Appliance Dishwasher, Disposal, Electric Oven, Gas Oven, Microwave, Water Heater
Heat Source Forced Air
Laundry Washer Hookup
Exterior
Exterior Feature Rain Gutters
Parking Features Garage Door Opener, Garage Faces Side, Storage
Pool None
Utilities Available Cable Available
Roof Type Shingle
Street Surface Paved
Porch Covered, Deck, Rear Porch
Building
Lot Description Cul-De-Sac
Story 2
Entry Level Two
Sewer Public Sewer
Water Public
Level or Stories 2
Structure Type Brick,Wood Siding
New Construction No
Others
Tax ID 054.00
Special Listing Condition Standard
Read Less Info
Want to know what your home might be worth? Contact us for a FREE valuation!

Our team is ready to help you sell your home for the highest possible price ASAP
GET MORE INFORMATION
Broker/Owner | License ID: 326049






