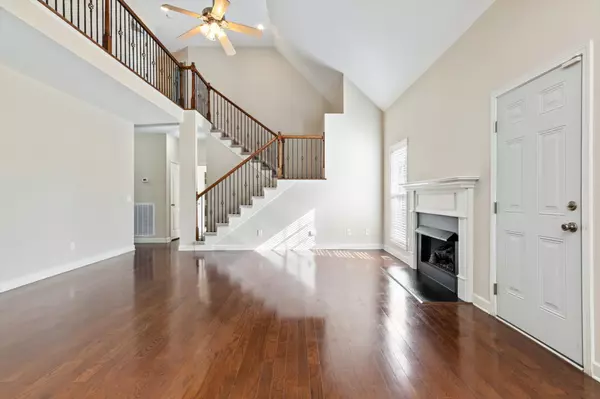Bought with Justin Tucker • Platinum Realty Partners, LLC
$599,000
$599,500
0.1%For more information regarding the value of a property, please contact us for a free consultation.
4 Beds
3 Baths
2,849 SqFt
SOLD DATE : 02/09/2024
Key Details
Sold Price $599,000
Property Type Single Family Home
Sub Type Single Family Residence
Listing Status Sold
Purchase Type For Sale
Square Footage 2,849 sqft
Price per Sqft $210
Subdivision Dogwood Trace
MLS Listing ID 2598742
Sold Date 02/09/24
Bedrooms 4
Full Baths 2
Half Baths 1
Year Built 2007
Annual Tax Amount $1,927
Lot Size 0.490 Acres
Lot Dimensions 74.83 X224.79 X156.48
Property Description
Welcome to this meticulously maintained home conveniently located in the heart of Ridgetop. This home is across the street from Ridgetop Station Park. It is only a 20 minute commute to downtown Nashville. It features 4 bedroom, 2.5 bathrooms offering over 2,800 square feet of living space that would be perfect for large families or someone working from home. The open floor plan has hardwood in the living room, kitchen, and dining areas. The living room has a fireplace. Primary bedroom on main level and has an owner's suite with separate jetted tub and shower, double vanities, and two closets. Upstairs has 3 bedrooms and a huge bonus room that is perfect for families or entertaining. There is a 16' x 17' deck on the back of the house that makes a perfect outdoor grilling or entertaining. A 2 car attached garage with extra area for storage. HVAC with air purification system on each unit, encapsulated crawl-space, solar powered attic fans, etc
Location
State TN
County Robertson County
Interior
Interior Features Primary Bedroom Main Floor
Heating Central
Cooling Central Air
Flooring Carpet, Finished Wood, Tile
Fireplaces Number 1
Fireplace Y
Appliance Dishwasher, Disposal, Microwave, Refrigerator
Exterior
Exterior Feature Garage Door Opener
Garage Spaces 2.0
Utilities Available Water Available
View Y/N false
Roof Type Asphalt
Building
Lot Description Rolling Slope
Story 2
Sewer Public Sewer
Water Public
Structure Type Brick,Vinyl Siding
New Construction false
Schools
Elementary Schools Watauga Elementary
Middle Schools Greenbrier Middle School
High Schools Greenbrier High School
Read Less Info
Want to know what your home might be worth? Contact us for a FREE valuation!

Our team is ready to help you sell your home for the highest possible price ASAP
GET MORE INFORMATION

Broker/Owner | License ID: 326049






