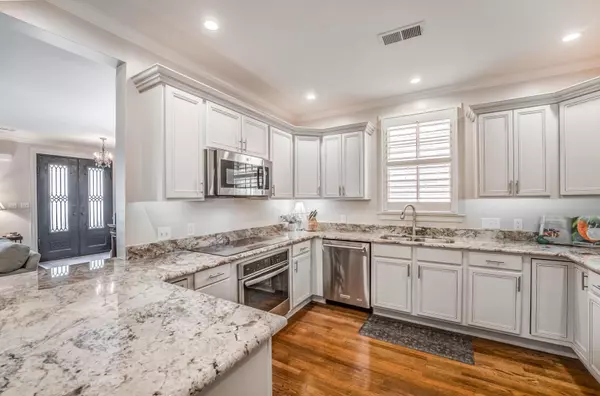$450,000
$439,999
2.3%For more information regarding the value of a property, please contact us for a free consultation.
3 Beds
3.1 Baths
2,399 SqFt
SOLD DATE : 06/07/2023
Key Details
Sold Price $450,000
Property Type Single Family Home
Sub Type Detached Single Family
Listing Status Sold
Purchase Type For Sale
Approx. Sqft 2200-2399
Square Footage 2,399 sqft
Price per Sqft $187
Subdivision Schilling Farms Pd Area 10 Ph 17B
MLS Listing ID 10148130
Sold Date 06/07/23
Style Traditional
Bedrooms 3
Full Baths 3
Half Baths 1
HOA Fees $116/ann
Year Built 2004
Annual Tax Amount $3,845
Lot Size 3,484 Sqft
Property Sub-Type Detached Single Family
Property Description
Custom, upgraded, beautiful, meticulously kept home in Collierville! Stately iron doors, fresh paint, hardwood floors. Updated kitchen with new granite counters, Professional SS appliances including Thermodor induction cooktop, plantation shutters with custom drapery & hand-painted drapery poles. Two master suites, all bedrooms have private bath with walk in Custom Closets. Back patio is the perfect for relaxing. New Roof & AC. Huge walk-in floored attic for storage. Truly remarkable floor plan.
Location
State TN
County Shelby
Area Collierville - Southwest
Rooms
Other Rooms Laundry Room, Attic, Storage Room
Master Bedroom 14x22
Bedroom 2 14x15 Level 2, Walk-In Closet, Private Full Bath, Smooth Ceiling, Carpet
Bedroom 3 13x14
Dining Room 15x11
Kitchen Separate Living Room, Updated/Renovated Kitchen, Breakfast Bar, Pantry, Washer/Dryer Connections, Kit/DR Combo
Interior
Interior Features All Window Treatments, Walk-In Closet(s), Pull Down Attic Stairs, Attic Access, Walk-In Attic, Security System, Smoke Detector(s), Vent Hood/Exhaust Fan
Heating Central, Gas
Cooling Central, Ceiling Fan(s), 220 Wiring
Flooring Part Hardwood, Part Carpet, Tile, Smooth Ceiling, 9 or more Ft. Ceiling
Fireplaces Number 1
Fireplaces Type Ventless Gas Fireplace, In Living Room, Gas Logs
Equipment Continuous Cleaning Oven, Self Cleaning Oven, Cooktop, Disposal, Dishwasher, Microwave, Refrigerator, Washer, Dryer, Cable Wired, Cable Available, Satellite Dish
Exterior
Exterior Feature Wood/Composition
Parking Features Garage Door Opener(s), Back-Load Garage, Designated Guest Parking
Garage Spaces 2.0
Pool Neighborhood
Roof Type Composition Shingles
Building
Lot Description Level, Professionally Landscaped
Story 1.5
Foundation Slab
Sewer Public Sewer
Water Gas Water Heater
Others
Acceptable Financing Conventional
Listing Terms Conventional
Read Less Info
Want to know what your home might be worth? Contact us for a FREE valuation!

Our team is ready to help you sell your home for the highest possible price ASAP
Bought with Mia K Atkinson • eXp Realty, LLC
GET MORE INFORMATION
Broker/Owner | License ID: 326049






