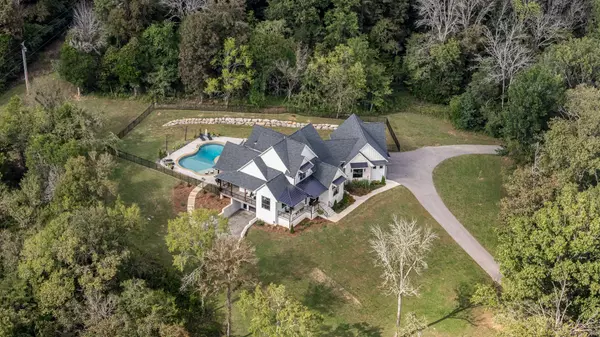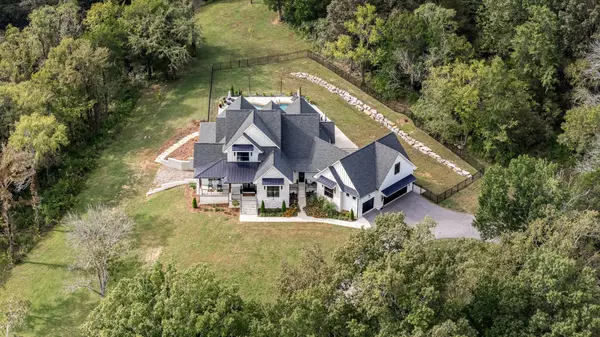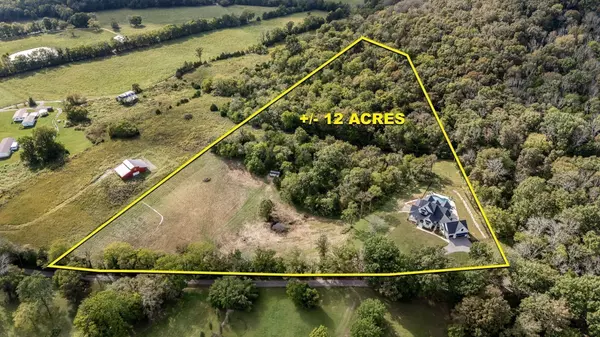
3 Beds
4 Baths
5,046 SqFt
3 Beds
4 Baths
5,046 SqFt
Key Details
Property Type Single Family Home
Sub Type Single Family Residence
Listing Status Active
Purchase Type For Sale
Square Footage 5,046 sqft
Price per Sqft $335
Subdivision Barrett Prop
MLS Listing ID 3006332
Bedrooms 3
Full Baths 3
Half Baths 1
Year Built 2023
Annual Tax Amount $3,405
Lot Size 12.020 Acres
Property Sub-Type Single Family Residence
Property Description
This isn't your ordinary home—this 2-year-old, better-than-new custom build blends modern luxury, self-sufficiency & serene privacy across 12.02 acres. Designed for elevated living w/ a connection to nature, it offers top-tier materials, expansive spaces, & full fiber-optic internet w/ integrated smart home technology.
The gourmet kitchen features GE Monogram smart appliances, commercial-grade stainless steel w/ scratch-resistant sapphire glass accents, a massive island, & quartz countertops. Inside you'll find custom fixtures, meticulously handcrafted stair railings, dimmable designer lighting, vaulted ceilings, premium trim, & custom closets w/ built-ins. LVP flooring, Toto washlet toilets, & a luxury pet spa elevate comfort throughout.
Exterior features include Hardie board & stone siding, two front porches, & a wraparound Trex deck w/ panoramic views. Entertain around the heated saltwater smart pool w/ tanning shelf, in-pool loungers, pre-installed fountain lines, & a large lounge area. Outdoor stairs lead to a large shop, gym, and ample storage.
The full concrete-wall basement offers a separate living area, game room, flex space (could be used as a bedroom or 2nd office), & a hidden room with Murphy door. Additional highlights: cedar beams, low-e oversized windows, automated window treatments, & oversized sliding glass doors opening to the pool.
A high-end well system w/ constant pressure, whole-house multi-stage filtration, UV purification, 500-gal reserve tank, & 80-gal water heater ensures reliable, high-quality water.
Property includes trails, wildlife, and rugged terrain perfect for nature walks or ATVs. No HOA!
Showings by appointment only with pre-qual or proof of funds letter. Buyer's agent must be present. Buyer/buyer's agent to verify all info.
Location
State TN
County Wilson County
Interior
Interior Features Air Filter, Bookcases, Built-in Features, Ceiling Fan(s), Entrance Foyer, Extra Closets, High Ceilings, Open Floorplan, Pantry, Smart Camera(s)/Recording, Walk-In Closet(s), High Speed Internet
Heating Central, ENERGY STAR Qualified Equipment, Electric
Cooling Central Air, Electric
Flooring Marble, Tile, Vinyl
Fireplaces Number 1
Fireplace Y
Appliance Built-In Electric Oven, Double Oven, Built-In Electric Range, Dishwasher, Disposal, ENERGY STAR Qualified Appliances, Ice Maker, Microwave, Refrigerator, Stainless Steel Appliance(s), Smart Appliance(s), Water Purifier
Exterior
Garage Spaces 3.0
Utilities Available Electricity Available
View Y/N false
Roof Type Shingle
Building
Story 3
Sewer Septic Tank
Water Well
Structure Type Hardboard Siding,Stone
New Construction false
Schools
Elementary Schools Watertown Elementary
Middle Schools Watertown Middle School
High Schools Watertown High School
GET MORE INFORMATION

Broker/Owner | License ID: 326049






