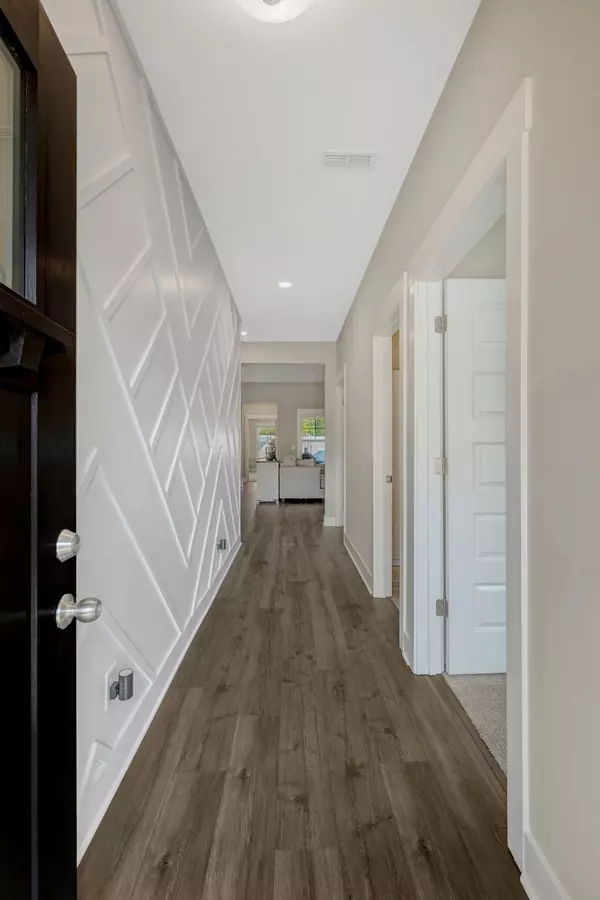
2 Beds
2 Baths
1,635 SqFt
2 Beds
2 Baths
1,635 SqFt
Open House
Sun Oct 12, 2:00pm - 4:00pm
Key Details
Property Type Townhouse
Sub Type Townhouse
Listing Status Active
Purchase Type For Sale
Square Footage 1,635 sqft
Price per Sqft $238
Subdivision Veterans Cove Phase 1
MLS Listing ID 3003611
Bedrooms 2
Full Baths 2
HOA Fees $225/mo
HOA Y/N Yes
Year Built 2023
Annual Tax Amount $2,355
Property Sub-Type Townhouse
Property Description
This 2023 single-level townhome still feels brand new. It offers rare custom touches—starting with a striking ship lap fireplace that instantly sets it apart.
The fiber-cement and stone exterior pairs with accent wood trim in the entry for a warm, upscale welcome. Inside, an open-concept design seamlessly connects the kitchen, dining, and living areas, creating a spacious flow perfect for entertaining. The chef's kitchen features a generous granite island, under-cabinet lighting, and abundant cabinetry for effortless storage.
Relax on the covered back porch or in the fenced patio that backs to a wooded area, giving you extra privacy and a peaceful view. The primary suite is tucked quietly at the rear with a large walk-in closet, while the second bedroom works beautifully as a guest room or office.
Practical details—like a 2-car insulated garage and a roomy laundry—complete the package. Enjoy low-maintenance living with HOA care of exterior and grounds, all in a convenient Murfreesboro location near schools, shopping, and city amenities.
Location
State TN
County Rutherford County
Rooms
Main Level Bedrooms 2
Interior
Interior Features Ceiling Fan(s), High Ceilings, Open Floorplan, Pantry, Walk-In Closet(s), Kitchen Island
Heating Central, Electric, Heat Pump
Cooling Central Air
Flooring Carpet, Laminate, Tile
Fireplaces Number 1
Fireplace Y
Appliance Electric Oven, Electric Range, Dishwasher, Disposal, Microwave, Refrigerator
Exterior
Garage Spaces 2.0
Utilities Available Electricity Available, Water Available
Amenities Available Sidewalks, Underground Utilities, Trail(s)
View Y/N false
Roof Type Asphalt
Private Pool false
Building
Lot Description Level, Wooded
Story 1
Sewer Public Sewer
Water Public
Structure Type Fiber Cement,Stone
New Construction false
Schools
Elementary Schools Barfield Elementary
Middle Schools Christiana Middle School
High Schools Riverdale High School
Others
HOA Fee Include Maintenance Structure,Maintenance Grounds,Insurance
Senior Community false
Special Listing Condition Standard

GET MORE INFORMATION

Broker/Owner | License ID: 326049






