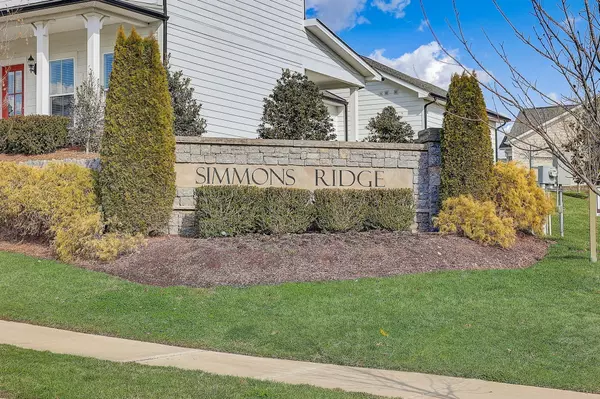3 Beds
3 Baths
1,682 SqFt
3 Beds
3 Baths
1,682 SqFt
Key Details
Property Type Townhouse
Sub Type Townhouse
Listing Status Active
Purchase Type For Rent
Square Footage 1,682 sqft
Subdivision Simmons Ridge
MLS Listing ID 2971143
Bedrooms 3
Full Baths 2
Half Baths 1
HOA Fees $115/mo
Year Built 2023
Property Sub-Type Townhouse
Property Description
As an end unit, the home is bathed in natural light and offers lovely views of the surrounding natural landscape. The bright and airy atmosphere flows throughout the open-concept main level, where a seamless layout connects the living room, dining area, and a sleek, modern kitchen—perfect for both relaxing and entertaining. Everything is untouched and ready for you to make your mark.
Upstairs, your personal retreat awaits in the large primary suite, offering a spacious and private sanctuary. Two additional bedrooms provide wonderful flexibility for a home office, guest room, or family. Convenience is key with an attached 1-car garage.
The exceptional lifestyle extends beyond your front door. The Simmons Ridge community is rich with amenities, featuring a large community pool for sunny afternoons, a playground, and sidewalks and nature trails perfect for a leisurely stroll. Adding to the appeal, the home is zoned for exceptional schools, making it an ideal choice.
Don't miss this unique chance to enjoy brand-new construction in a feature-packed community. Schedule your tour today and be the one to call this beautiful townhome "home" for the first time. Apply online at: www.SimmonsRidgeLiving.com
Call for move-in specials and fees: 615-437-9627 or email:simmonsridge-mls@m.knck.io
Pet Fee: $350 per pet, Pet Rent: $30/month (limit 2 pets) Application fee: $125 per adult + $250 Admin. Fee
Self-tour with Rently app.
Location
State TN
County Williamson County
Interior
Interior Features Ceiling Fan(s), High Speed Internet
Heating Central
Cooling Ceiling Fan(s), Central Air
Flooring Carpet, Laminate
Fireplace N
Appliance Electric Oven, Range, Dishwasher, Disposal, Ice Maker, Microwave, Refrigerator, Stainless Steel Appliance(s)
Exterior
Garage Spaces 1.0
Utilities Available Water Available
View Y/N true
View Valley
Roof Type Asphalt
Building
Story 2
Sewer Public Sewer
Water Public
Structure Type Fiber Cement
New Construction false
Schools
Elementary Schools Trinity Elementary
Middle Schools Fred J Page Middle School
High Schools Fred J Page High School
Others
HOA Fee Include Maintenance Structure,Maintenance Grounds,Recreation Facilities,Pest Control
GET MORE INFORMATION
Broker/Owner | License ID: 326049






