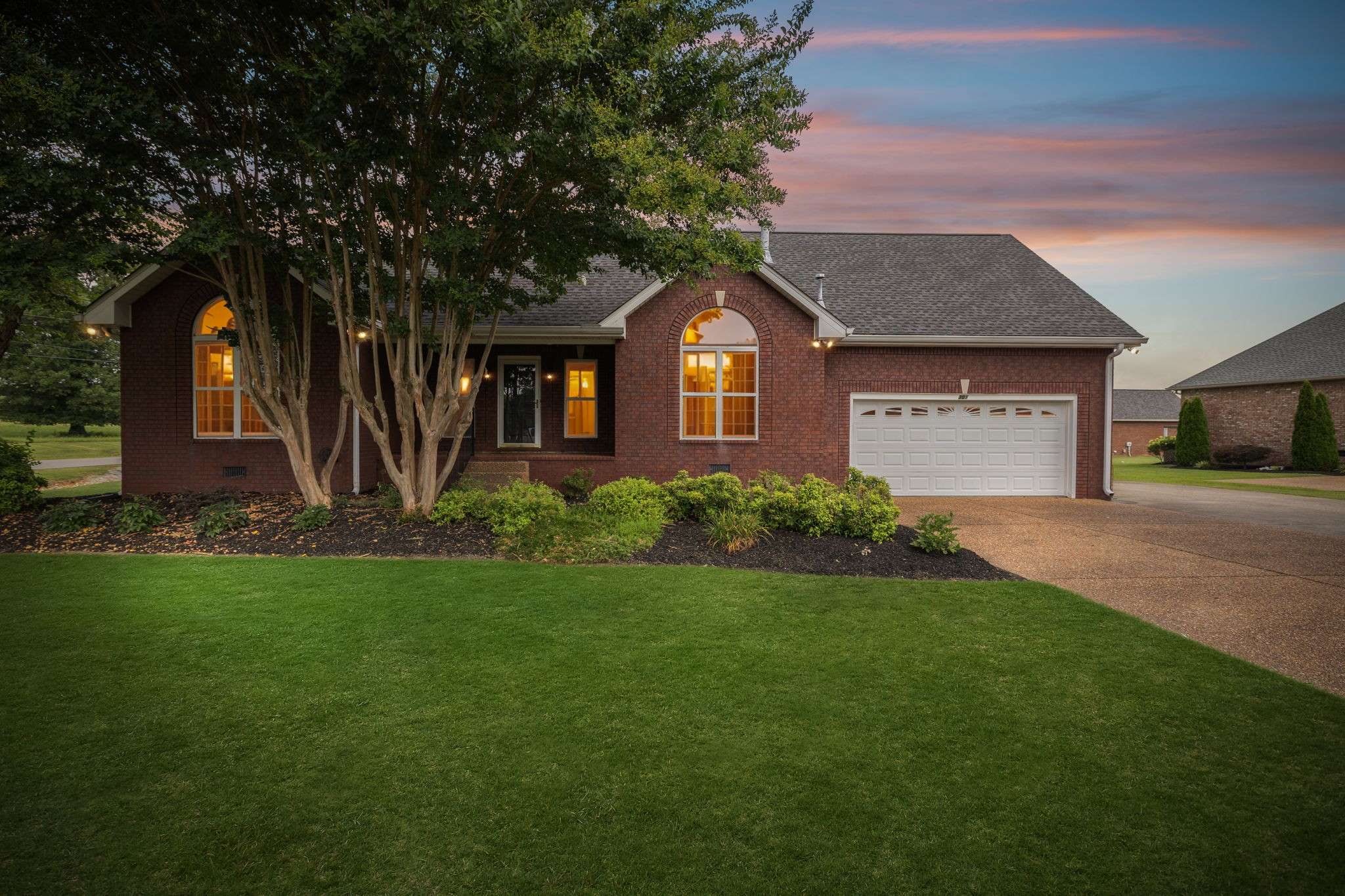3 Beds
2 Baths
2,364 SqFt
3 Beds
2 Baths
2,364 SqFt
OPEN HOUSE
Sun Jul 20, 1:00pm - 3:00pm
Key Details
Property Type Single Family Home
Sub Type Single Family Residence
Listing Status Active
Purchase Type For Sale
Square Footage 2,364 sqft
Price per Sqft $207
Subdivision Summer Crest 6
MLS Listing ID 2942296
Bedrooms 3
Full Baths 2
Year Built 2000
Annual Tax Amount $2,449
Lot Size 0.390 Acres
Lot Dimensions 110 X 123.3 IRR
Property Sub-Type Single Family Residence
Property Description
Location
State TN
County Wilson County
Interior
Interior Features Ceiling Fan(s), Entrance Foyer, Extra Closets, Open Floorplan, Pantry, Storage, Walk-In Closet(s), Primary Bedroom Main Floor, High Speed Internet
Heating Central
Cooling Ceiling Fan(s), Central Air
Flooring Carpet, Wood
Fireplaces Number 1
Fireplace Y
Appliance Built-In Gas Oven, Gas Range, Dishwasher, Disposal, Refrigerator, Stainless Steel Appliance(s)
Exterior
Exterior Feature Sprinkler System
Garage Spaces 2.0
Utilities Available Water Available
View Y/N false
Roof Type Asphalt
Building
Lot Description Corner Lot
Story 2
Sewer Public Sewer
Water Public
Structure Type Brick
New Construction false
Schools
Elementary Schools Coles Ferry Elementary
Middle Schools Walter J. Baird Middle School
High Schools Lebanon High School
GET MORE INFORMATION
Broker/Owner | License ID: 326049






