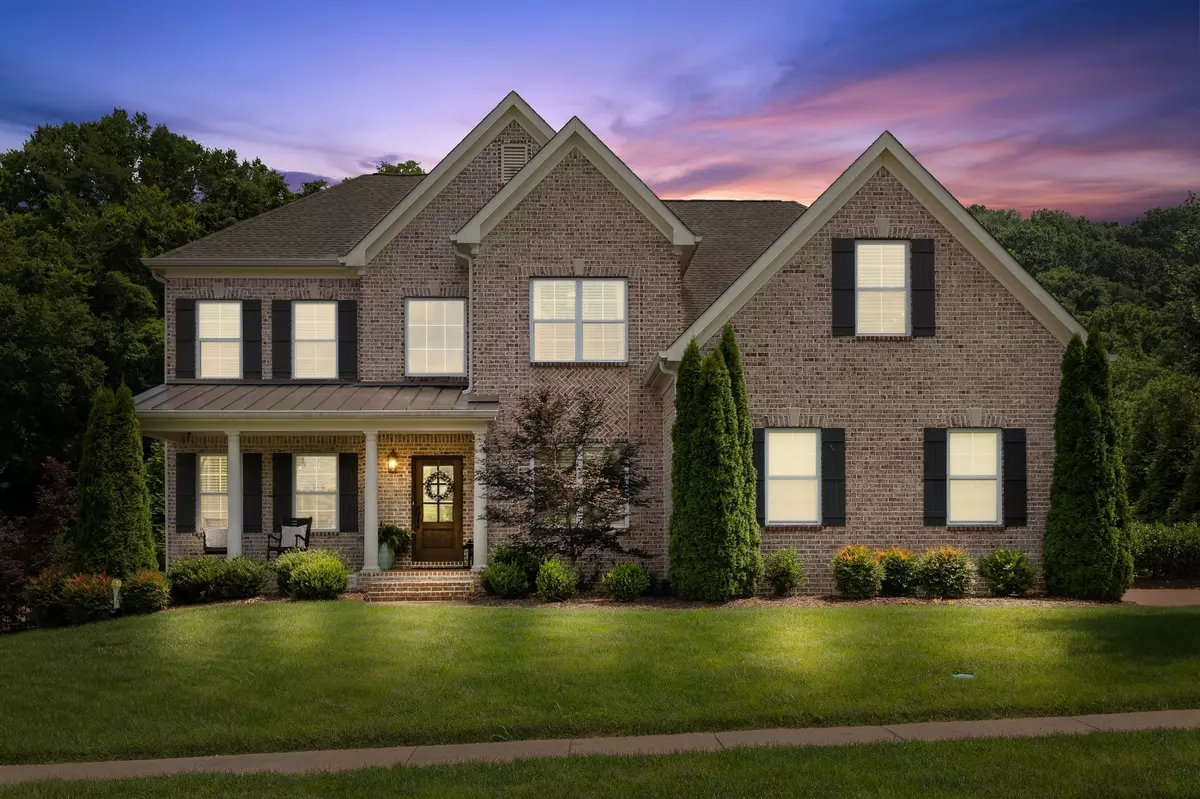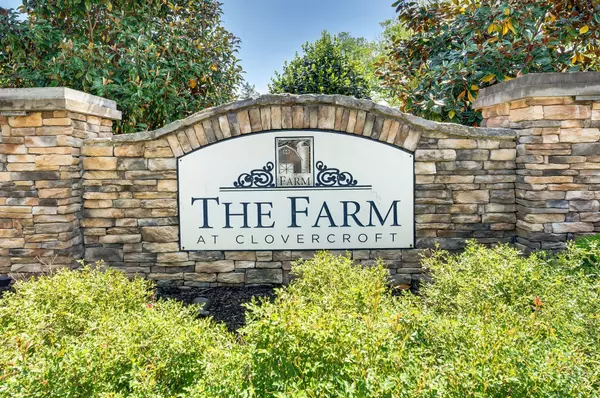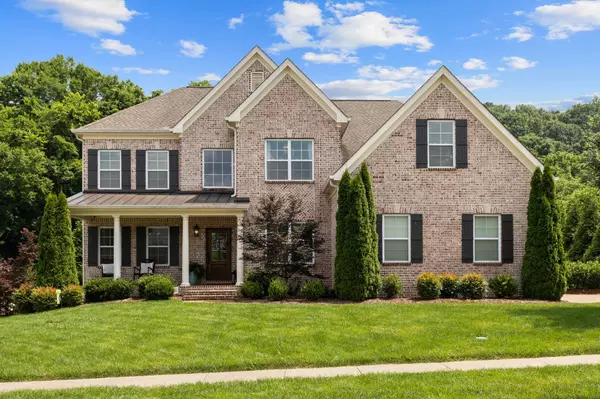5 Beds
4 Baths
3,883 SqFt
5 Beds
4 Baths
3,883 SqFt
Key Details
Property Type Single Family Home
Sub Type Single Family Residence
Listing Status Active
Purchase Type For Sale
Square Footage 3,883 sqft
Price per Sqft $334
Subdivision Farms @ Clovercroft Sec3
MLS Listing ID 2923600
Bedrooms 5
Full Baths 3
Half Baths 1
HOA Fees $88/mo
Year Built 2018
Annual Tax Amount $3,368
Lot Size 0.480 Acres
Lot Dimensions 106.3 X 200.2
Property Sub-Type Single Family Residence
Property Description
Location
State TN
County Williamson County
Interior
Interior Features Built-in Features, Ceiling Fan(s), Entrance Foyer, High Ceilings, Open Floorplan, Pantry, Walk-In Closet(s)
Heating Central, Natural Gas
Cooling Ceiling Fan(s), Central Air, Electric
Flooring Wood, Tile
Fireplaces Number 1
Fireplace Y
Appliance Double Oven, Electric Oven, Gas Range, Dishwasher, Disposal, Microwave, Refrigerator, Stainless Steel Appliance(s)
Exterior
Garage Spaces 3.0
Utilities Available Electricity Available, Natural Gas Available, Water Available
View Y/N false
Roof Type Shingle
Building
Lot Description Level, Private, Views, Wooded
Story 2
Sewer STEP System
Water Public
Structure Type Brick
New Construction false
Schools
Elementary Schools Jordan Elementary School
Middle Schools Sunset Middle School
High Schools Nolensville High School
Others
HOA Fee Include Maintenance Grounds
GET MORE INFORMATION
Broker/Owner | License ID: 326049






