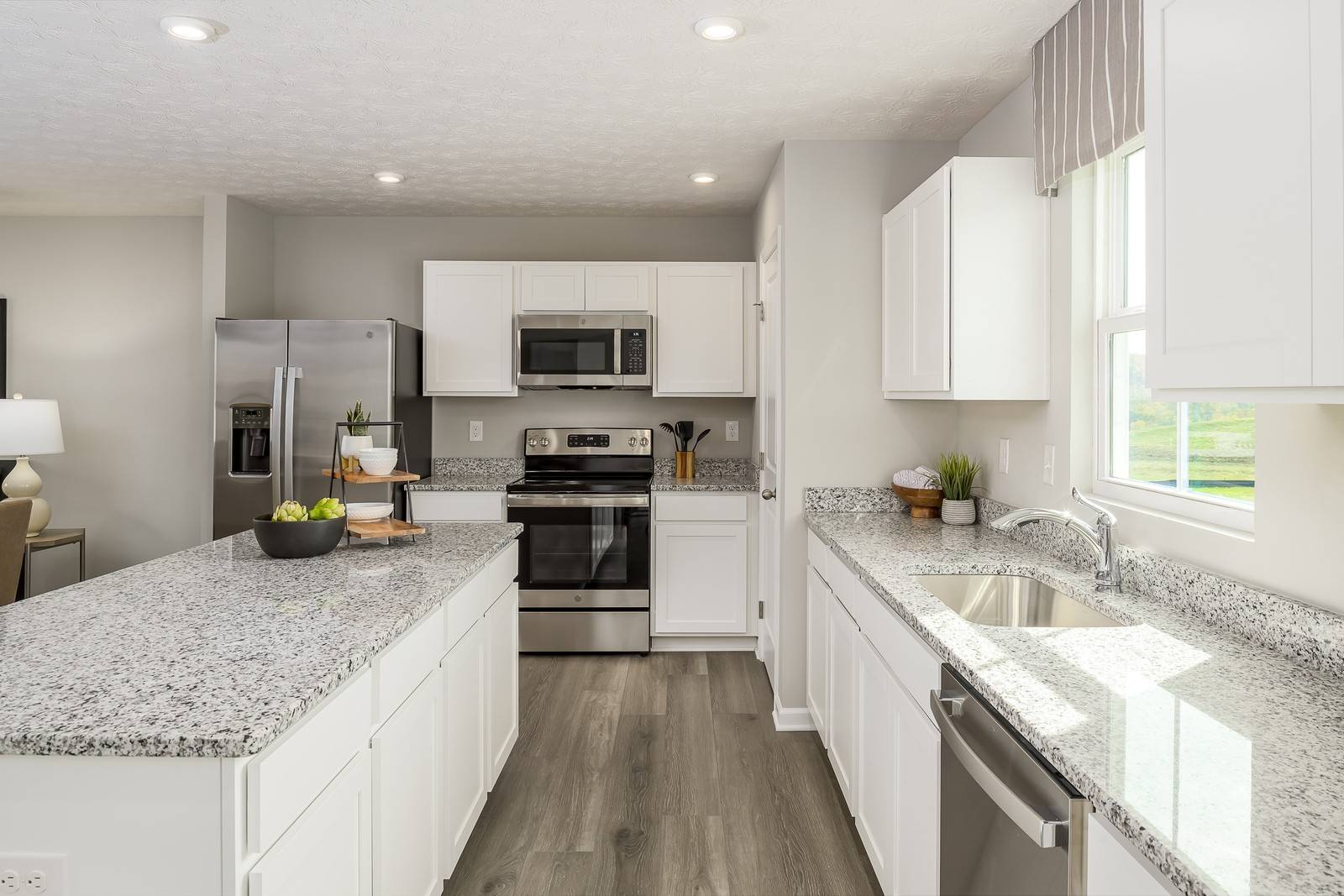4 Beds
3 Baths
2,203 SqFt
4 Beds
3 Baths
2,203 SqFt
Key Details
Property Type Single Family Home
Sub Type Single Family Residence
Listing Status Active
Purchase Type For Sale
Square Footage 2,203 sqft
Price per Sqft $176
Subdivision Bethel Ridge
MLS Listing ID 2811722
Bedrooms 4
Full Baths 2
Half Baths 1
HOA Fees $55/mo
Year Built 2025
Annual Tax Amount $3,800
Property Sub-Type Single Family Residence
Property Description
Location
State TN
County Robertson County
Interior
Interior Features Extra Closets, Open Floorplan, Smart Thermostat, Walk-In Closet(s), Kitchen Island
Heating Central
Cooling Central Air
Flooring Carpet, Laminate
Fireplace N
Appliance Electric Oven, Electric Range, Dishwasher, Disposal, Dryer, Ice Maker, Microwave, Refrigerator, Washer
Exterior
Garage Spaces 2.0
Utilities Available Water Available
View Y/N false
Roof Type Asphalt
Building
Lot Description Level
Story 2
Sewer Public Sewer
Water Public
Structure Type Fiber Cement,Masonite
New Construction true
Schools
Elementary Schools Robert F. Woodall Elementary
Middle Schools White House Heritage Elementary School
High Schools White House Heritage High School
Others
HOA Fee Include Maintenance Grounds
GET MORE INFORMATION
Broker/Owner | License ID: 326049






