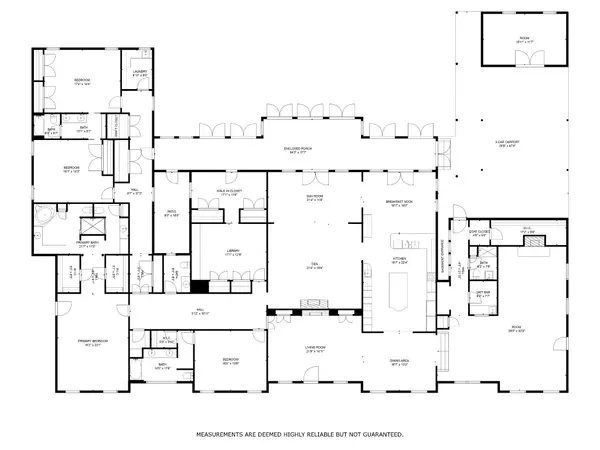5 Beds
5 Baths
6,557 SqFt
5 Beds
5 Baths
6,557 SqFt
Key Details
Property Type Single Family Home
Sub Type Single Family Residence
Listing Status Active
Purchase Type For Sale
Square Footage 6,557 sqft
Price per Sqft $213
MLS Listing ID 2793222
Bedrooms 5
Full Baths 4
Half Baths 1
Year Built 1946
Annual Tax Amount $6,469
Lot Size 10.500 Acres
Property Sub-Type Single Family Residence
Property Description
Location
State TN
County Madison County
Interior
Interior Features Bookcases, Built-in Features, Ceiling Fan(s), Extra Closets, In-Law Floorplan, Pantry, Storage, Walk-In Closet(s), Wet Bar, Primary Bedroom Main Floor, High Speed Internet
Heating Central, Forced Air, Geothermal, Heat Pump, Natural Gas, Zoned
Cooling Ceiling Fan(s), Central Air, Electric
Flooring Concrete, Wood, Laminate, Marble, Tile
Fireplaces Number 3
Fireplace Y
Appliance Double Oven, Cooktop, Dishwasher, Disposal, Freezer, Ice Maker, Microwave, Refrigerator
Exterior
Exterior Feature Carriage/Guest House
Garage Spaces 2.0
Utilities Available Electricity Available, Water Available, Cable Connected
View Y/N false
Roof Type Shingle
Building
Lot Description Level, Other, Private
Story 1
Sewer Private Sewer
Water Public
Structure Type Brick
New Construction false
Schools
Elementary Schools Thelma Barker Elementary
Middle Schools Northeast Middle School
High Schools North Side High School
GET MORE INFORMATION
Broker/Owner | License ID: 326049






