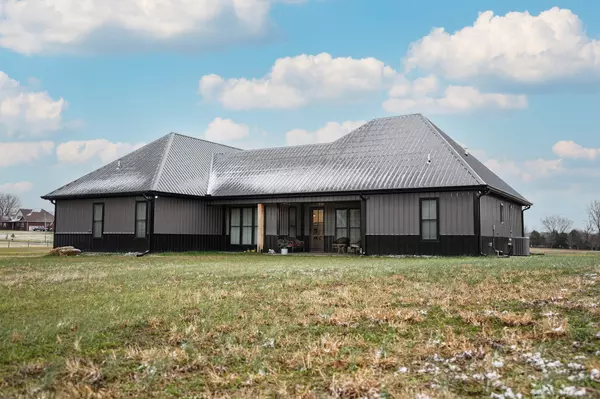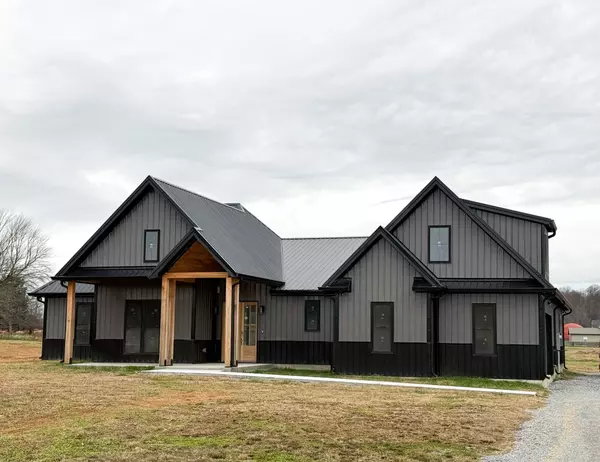4 Beds
3 Baths
2,373 SqFt
4 Beds
3 Baths
2,373 SqFt
Key Details
Property Type Single Family Home
Sub Type Single Family Residence
Listing Status Active
Purchase Type For Sale
Square Footage 2,373 sqft
Price per Sqft $442
Subdivision Kelli Nickens Survey Book
MLS Listing ID 2790613
Bedrooms 4
Full Baths 2
Half Baths 1
Year Built 2024
Lot Size 5.080 Acres
Property Sub-Type Single Family Residence
Property Description
Location
State TN
County Sumner County
Interior
Interior Features Built-in Features, Ceiling Fan(s), Extra Closets, High Ceilings, Open Floorplan, Pantry, Smart Appliance(s), Storage, Walk-In Closet(s), Primary Bedroom Main Floor
Heating Central, Natural Gas
Cooling Central Air
Flooring Laminate
Fireplaces Number 1
Fireplace Y
Appliance Double Oven, Built-In Gas Range, Dishwasher, Disposal, Microwave, Refrigerator
Exterior
Exterior Feature Garage Door Opener
Garage Spaces 2.0
Utilities Available Water Available
View Y/N false
Roof Type Metal
Building
Lot Description Cleared
Story 2
Sewer Public Sewer
Water Public
Structure Type Aluminum Siding
New Construction true
Schools
Elementary Schools Oakmont Elementary
Middle Schools White House Middle School
High Schools White House High School
GET MORE INFORMATION
Broker/Owner | License ID: 326049






