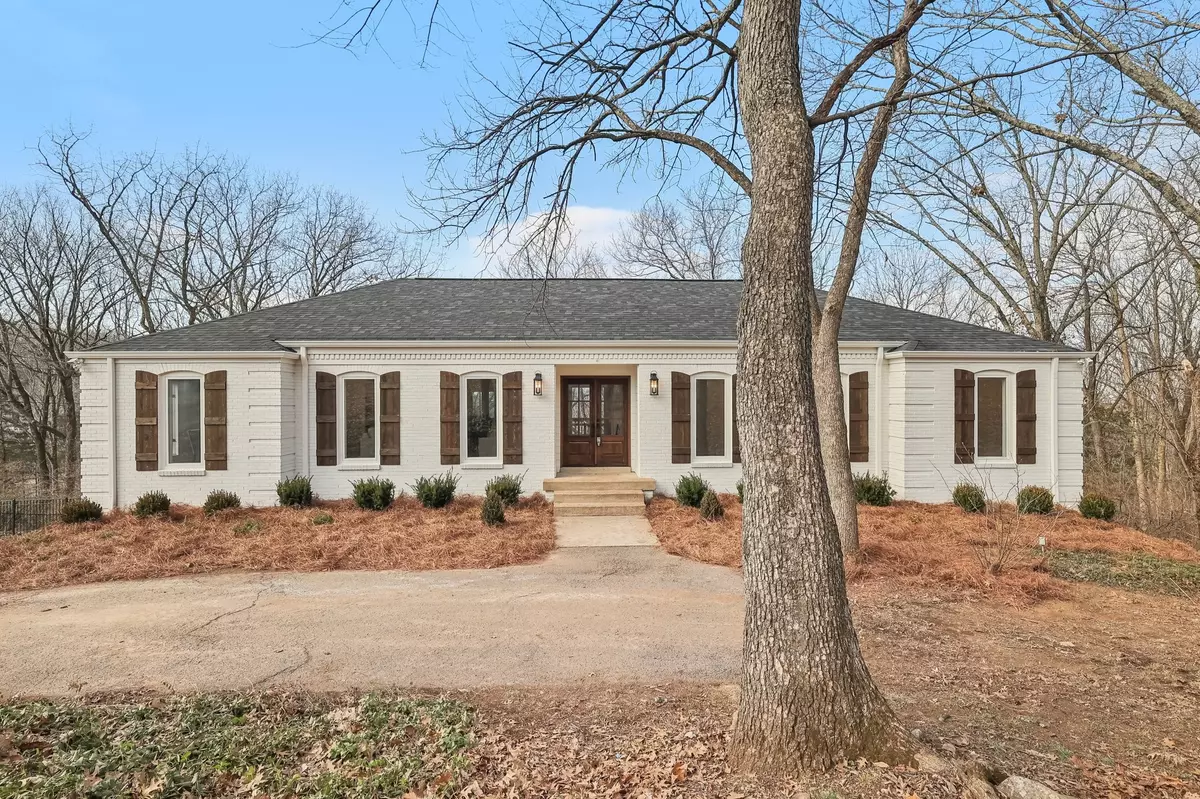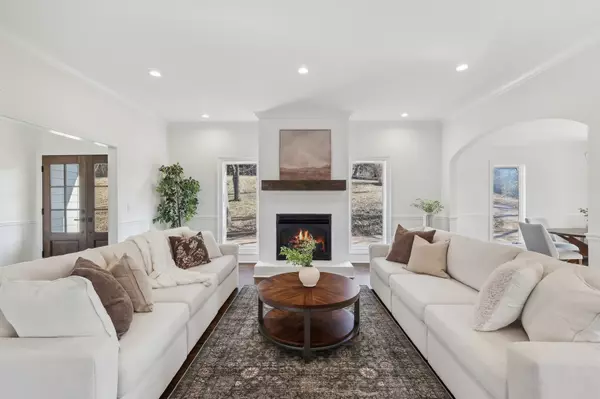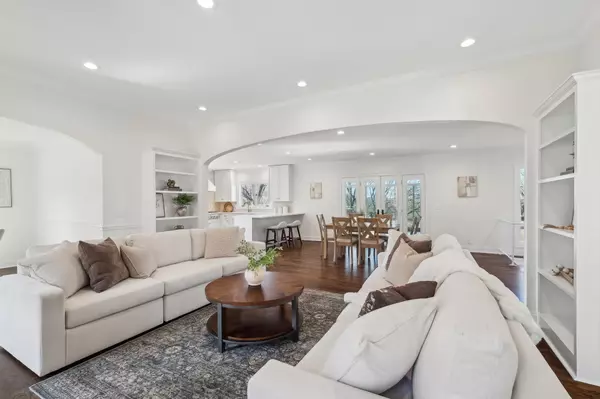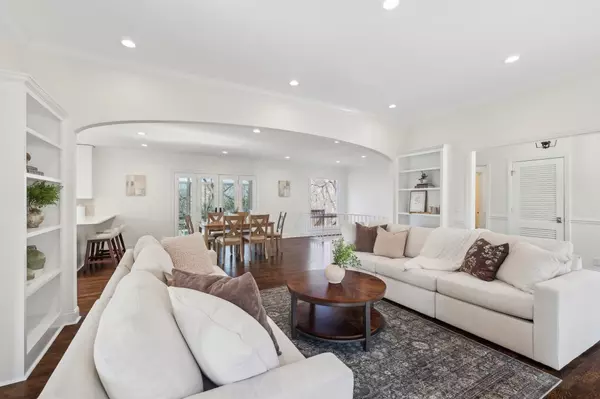4 Beds
3 Baths
4,625 SqFt
4 Beds
3 Baths
4,625 SqFt
OPEN HOUSE
Sun Feb 02, 2:00pm - 4:00pm
Key Details
Property Type Single Family Home
Sub Type Single Family Residence
Listing Status Active
Purchase Type For Sale
Square Footage 4,625 sqft
Price per Sqft $344
Subdivision Hycrest Acres
MLS Listing ID 2782209
Bedrooms 4
Full Baths 3
Year Built 1966
Annual Tax Amount $6,386
Lot Size 0.980 Acres
Lot Dimensions 201 X 241
Property Description
Location
State TN
County Davidson County
Interior
Interior Features Ceiling Fan(s), In-Law Floorplan, Open Floorplan, Pantry, Smart Appliance(s), Walk-In Closet(s), Wet Bar, Primary Bedroom Main Floor
Heating Central, Natural Gas
Cooling Central Air, Electric
Flooring Finished Wood, Tile, Vinyl
Fireplaces Number 1
Fireplace Y
Appliance Dishwasher, Disposal, ENERGY STAR Qualified Appliances, Microwave, Refrigerator
Exterior
Exterior Feature Garage Door Opener
Garage Spaces 2.0
Utilities Available Electricity Available, Water Available
View Y/N false
Roof Type Asphalt
Building
Lot Description Sloped, Wooded
Story 1
Sewer Public Sewer
Water Public
Structure Type Brick
New Construction false
Schools
Elementary Schools Percy Priest Elementary
Middle Schools John Trotwood Moore Middle
High Schools Hillsboro Comp High School
GET MORE INFORMATION
Broker/Owner | License ID: 326049






