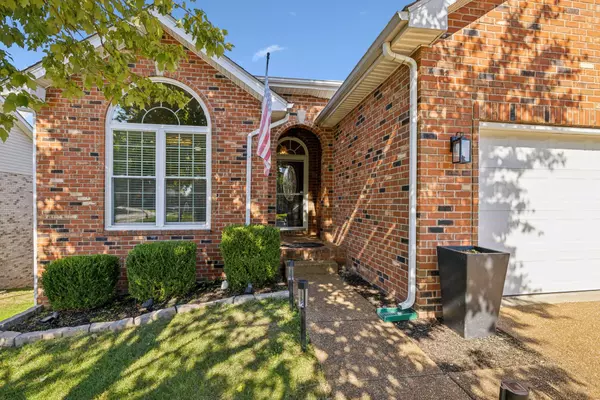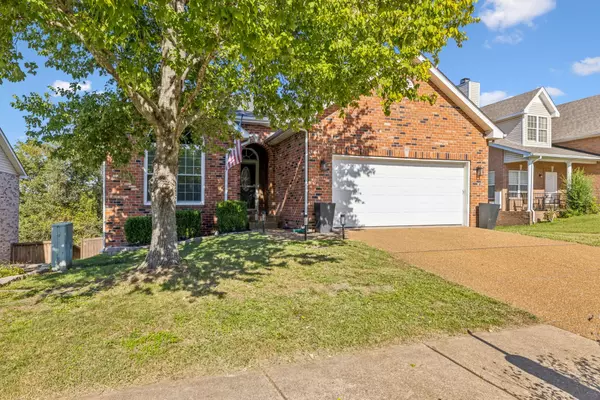3 Beds
3 Baths
3,066 SqFt
3 Beds
3 Baths
3,066 SqFt
Key Details
Property Type Single Family Home
Sub Type Single Family Residence
Listing Status Active
Purchase Type For Sale
Square Footage 3,066 sqft
Price per Sqft $189
Subdivision Autumn Oaks
MLS Listing ID 2779630
Bedrooms 3
Full Baths 2
Half Baths 1
HOA Fees $65/qua
Year Built 2004
Annual Tax Amount $2,869
Lot Size 7,405 Sqft
Lot Dimensions 60 X 120
Property Description
Location
State TN
County Davidson County
Interior
Interior Features Primary Bedroom Main Floor, High Speed Internet
Heating Central
Cooling Central Air
Flooring Carpet, Finished Wood
Fireplaces Number 2
Fireplace Y
Exterior
Garage Spaces 2.0
Utilities Available Water Available
View Y/N false
Building
Lot Description Wooded
Story 1
Sewer Public Sewer
Water Public
Structure Type Brick,Vinyl Siding
New Construction false
Schools
Elementary Schools May Werthan Shayne Elementary School
Middle Schools William Henry Oliver Middle
High Schools John Overton Comp High School
GET MORE INFORMATION
Broker/Owner | License ID: 326049






