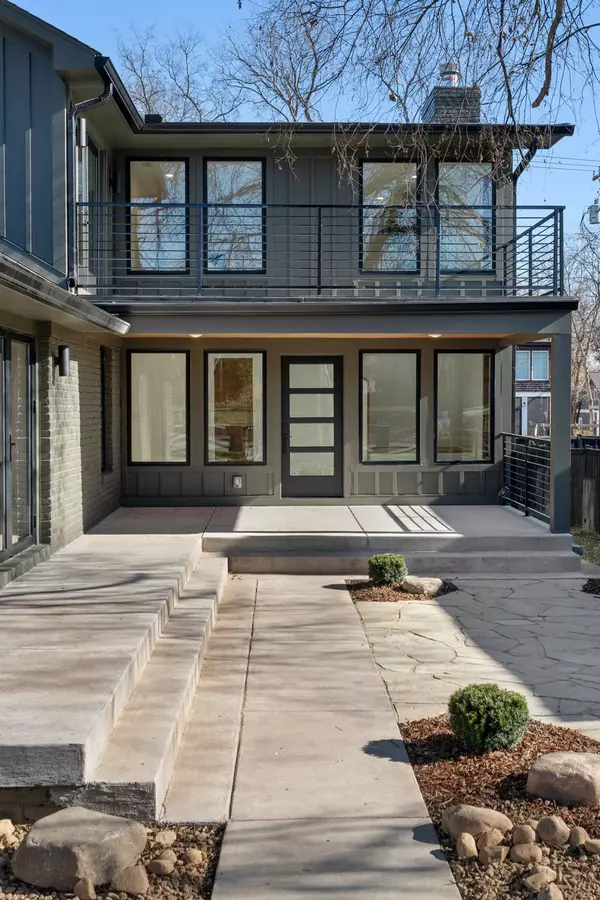5 Beds
5 Baths
3,490 SqFt
5 Beds
5 Baths
3,490 SqFt
OPEN HOUSE
Sun Jan 26, 2:00pm - 4:00pm
Key Details
Property Type Single Family Home
Sub Type Single Family Residence
Listing Status Active
Purchase Type For Sale
Square Footage 3,490 sqft
Price per Sqft $393
Subdivision Sharpe & Horns
MLS Listing ID 2765274
Bedrooms 5
Full Baths 4
Half Baths 1
Year Built 1983
Annual Tax Amount $5,575
Lot Size 8,276 Sqft
Lot Dimensions 59 X 145
Property Description
Location
State TN
County Davidson County
Interior
Interior Features Built-in Features, Entry Foyer, Extra Closets, High Ceilings, In-Law Floorplan, Open Floorplan, Pantry, Walk-In Closet(s), Wet Bar, High Speed Internet
Heating Central, Heat Pump, Natural Gas
Cooling Central Air
Flooring Finished Wood
Fireplaces Number 1
Fireplace Y
Appliance Dishwasher, Disposal, Freezer, Ice Maker, Microwave, Refrigerator
Exterior
Exterior Feature Balcony, Garage Door Opener
Garage Spaces 2.0
Utilities Available Water Available
View Y/N true
View City
Roof Type Asphalt
Building
Lot Description Level, Views
Story 2
Sewer Public Sewer
Water Public
Structure Type Fiber Cement,Brick
New Construction false
Schools
Elementary Schools Shwab Elementary
Middle Schools Jere Baxter Middle
High Schools Maplewood Comp High School
GET MORE INFORMATION
Broker/Owner | License ID: 326049






