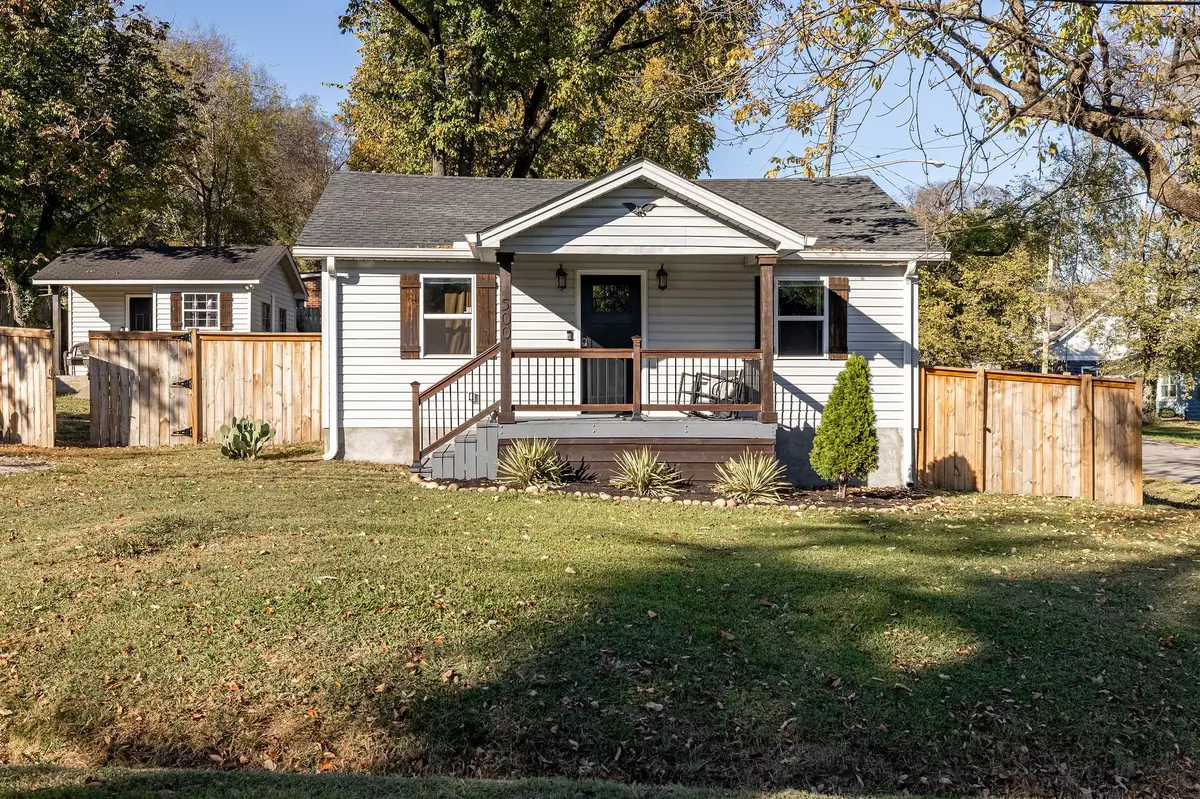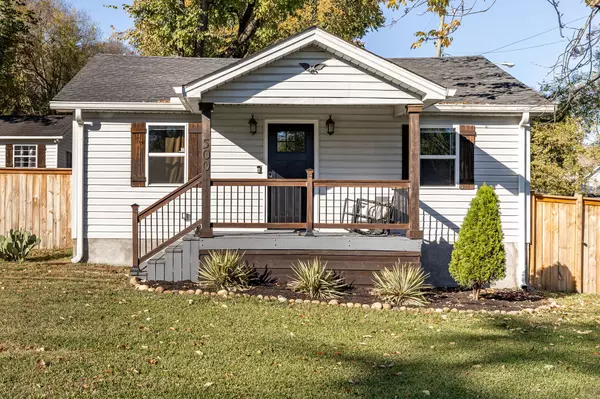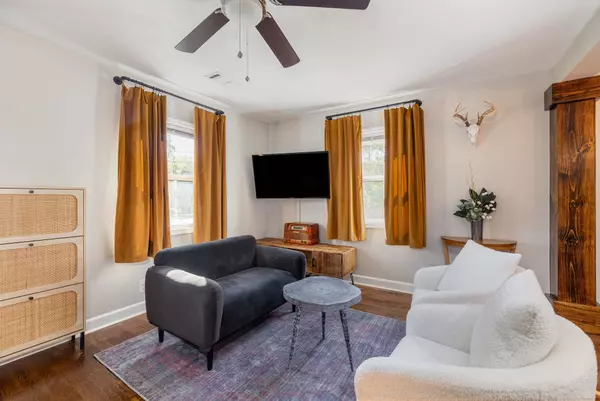
2 Beds
2 Baths
844 SqFt
2 Beds
2 Baths
844 SqFt
Key Details
Property Type Single Family Home
Sub Type Single Family Residence
Listing Status Pending
Purchase Type For Sale
Square Footage 844 sqft
Price per Sqft $414
Subdivision Sunrise Heights
MLS Listing ID 2752071
Bedrooms 2
Full Baths 1
Half Baths 1
Year Built 1931
Annual Tax Amount $1,664
Lot Size 7,405 Sqft
Lot Dimensions 75 X 100
Property Description
Location
State TN
County Davidson County
Interior
Interior Features Ceiling Fan(s), Open Floorplan, Pantry
Heating Central
Cooling Central Air
Flooring Finished Wood, Tile
Fireplace N
Appliance Dishwasher, Dryer, Microwave, Refrigerator, Washer
Exterior
Exterior Feature Smart Camera(s)/Recording
Utilities Available Water Available
View Y/N false
Roof Type Asphalt
Building
Lot Description Corner Lot
Story 1
Sewer Public Sewer
Water Public
Structure Type Frame,Vinyl Siding
New Construction false
Schools
Elementary Schools Glencliff Elementary
Middle Schools Wright Middle
High Schools Glencliff High School
GET MORE INFORMATION

Broker/Owner | License ID: 326049






