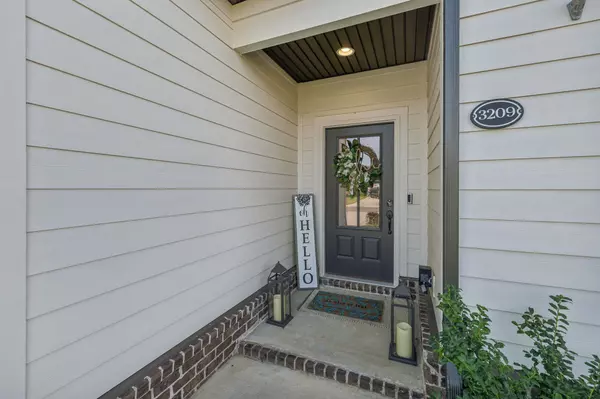
4 Beds
3 Baths
2,400 SqFt
4 Beds
3 Baths
2,400 SqFt
Key Details
Property Type Single Family Home
Sub Type Single Family Residence
Listing Status Active
Purchase Type For Sale
Square Footage 2,400 sqft
Price per Sqft $214
Subdivision Staghorn
MLS Listing ID 2708109
Bedrooms 4
Full Baths 2
Half Baths 1
HOA Fees $100/mo
Year Built 2023
Annual Tax Amount $1,650
Lot Size 10,018 Sqft
Property Description
Location
State TN
County Rutherford County
Interior
Interior Features Ceiling Fan(s), High Ceilings, Open Floorplan, Pantry
Heating Central
Cooling Central Air
Flooring Carpet, Laminate, Tile
Fireplace N
Exterior
Exterior Feature Garage Door Opener
Garage Spaces 2.0
Utilities Available Water Available
Waterfront false
View Y/N false
Roof Type Shingle
Building
Story 2
Sewer STEP System
Water Private
Structure Type Hardboard Siding,Brick
New Construction false
Schools
Elementary Schools Christiana Elementary
Middle Schools Rockvale Middle School
High Schools Riverdale High School
Others
HOA Fee Include Maintenance Grounds,Internet
GET MORE INFORMATION

Broker/Owner | License ID: 326049






