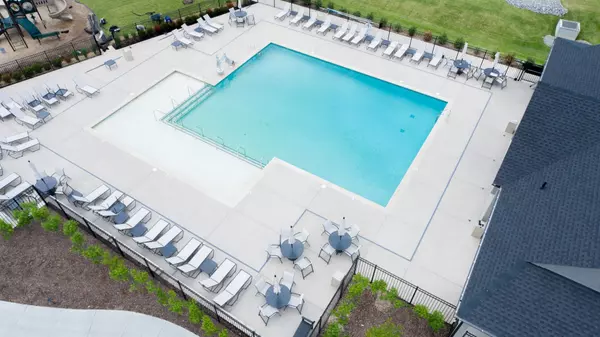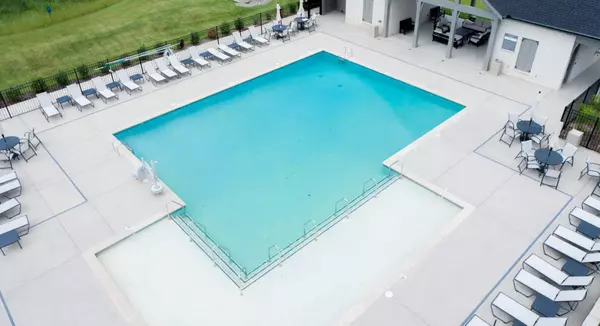
4 Beds
4 Baths
2,897 SqFt
4 Beds
4 Baths
2,897 SqFt
Key Details
Property Type Single Family Home
Sub Type Single Family Residence
Listing Status Active
Purchase Type For Sale
Square Footage 2,897 sqft
Price per Sqft $437
Subdivision Southvale
MLS Listing ID 2703530
Bedrooms 4
Full Baths 3
Half Baths 1
HOA Fees $190/mo
Annual Tax Amount $1
Property Description
Location
State TN
County Williamson County
Interior
Interior Features Built-in Features, Entry Foyer, Extra Closets, High Ceilings, Open Floorplan, Pantry, Storage, Walk-In Closet(s), Primary Bedroom Main Floor, High Speed Internet
Heating Central, Dual, Natural Gas
Cooling Central Air, Dual, Electric
Flooring Carpet, Finished Wood, Tile
Fireplaces Number 1
Fireplace Y
Appliance Dishwasher, Disposal, Microwave
Exterior
Exterior Feature Garage Door Opener, Smart Irrigation
Garage Spaces 3.0
Utilities Available Electricity Available, Water Available
View Y/N false
Building
Lot Description Level
Story 2
Sewer Public Sewer
Water Public
Structure Type Fiber Cement,Brick
New Construction true
Schools
Elementary Schools Oak View Elementary School
Middle Schools Legacy Middle School
High Schools Independence High School
Others
HOA Fee Include Maintenance Grounds,Recreation Facilities
GET MORE INFORMATION

Broker/Owner | License ID: 326049






