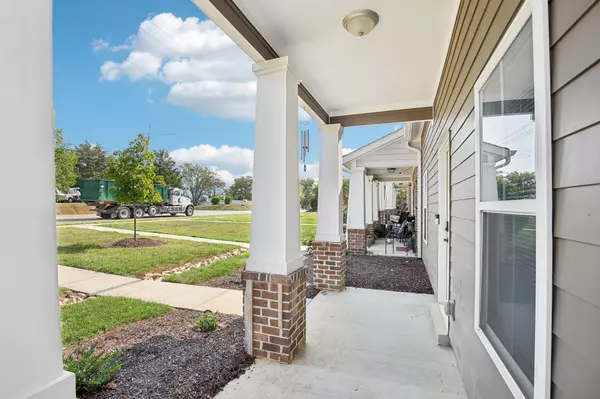
3 Beds
3 Baths
1,518 SqFt
3 Beds
3 Baths
1,518 SqFt
Key Details
Property Type Townhouse
Sub Type Townhouse
Listing Status Active
Purchase Type For Sale
Square Footage 1,518 sqft
Price per Sqft $247
Subdivision Ashland Place Townhomes
MLS Listing ID 2703181
Bedrooms 3
Full Baths 3
HOA Fees $160/mo
Year Built 2018
Annual Tax Amount $2,330
Lot Size 871 Sqft
Property Description
Location
State TN
County Davidson County
Interior
Interior Features Air Filter, Ceiling Fan(s), Extra Closets, High Ceilings, Smart Appliance(s), Smart Camera(s)/Recording, Smart Thermostat, Walk-In Closet(s), Primary Bedroom Main Floor, High Speed Internet
Heating Central, ENERGY STAR Qualified Equipment, Electric, Natural Gas
Cooling Central Air
Flooring Carpet, Finished Wood, Tile
Fireplace N
Appliance Dishwasher, Dryer, ENERGY STAR Qualified Appliances, Microwave, Refrigerator, Washer
Exterior
Exterior Feature Smart Camera(s)/Recording, Smart Light(s), Smart Lock(s)
Utilities Available Electricity Available, Water Available, Cable Connected
Waterfront false
View Y/N false
Roof Type Shingle
Building
Lot Description Level
Story 1.5
Sewer Public Sewer
Water Public
Structure Type Brick,Vinyl Siding
New Construction false
Schools
Elementary Schools Cumberland Elementary
Middle Schools Haynes Middle
High Schools Whites Creek High
Others
HOA Fee Include Exterior Maintenance,Maintenance Grounds,Pest Control,Trash
GET MORE INFORMATION

Broker/Owner | License ID: 326049






