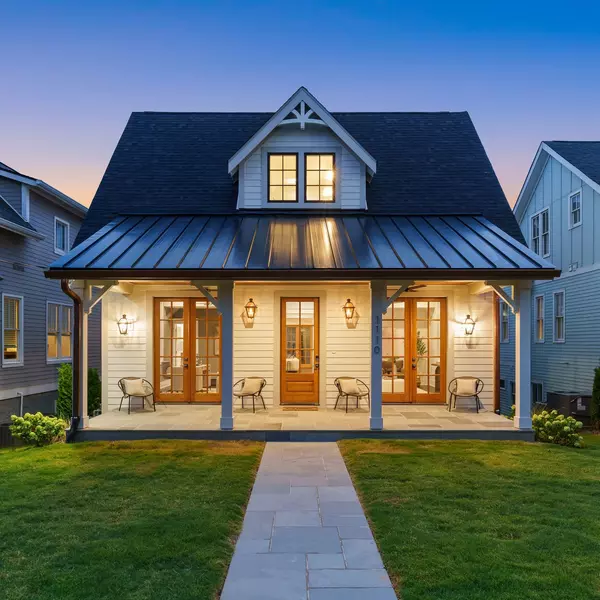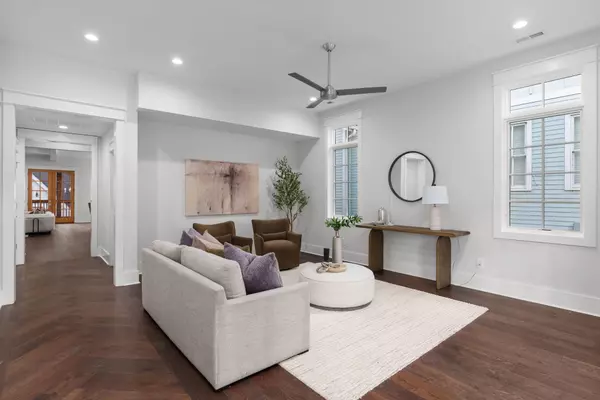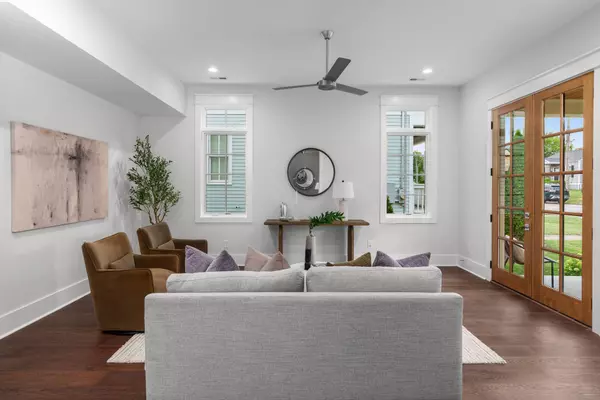
4 Beds
6 Baths
4,342 SqFt
4 Beds
6 Baths
4,342 SqFt
Key Details
Property Type Single Family Home
Sub Type Single Family Residence
Listing Status Active
Purchase Type For Sale
Square Footage 4,342 sqft
Price per Sqft $506
Subdivision East Edgefield
MLS Listing ID 2677710
Bedrooms 4
Full Baths 5
Half Baths 1
Year Built 2024
Annual Tax Amount $2,753
Lot Size 6,969 Sqft
Lot Dimensions 40 X 170
Property Description
Location
State TN
County Davidson County
Interior
Interior Features Ceiling Fan(s), Extra Closets, Pantry, Smart Thermostat, Walk-In Closet(s), Wet Bar, Kitchen Island
Heating Central, Electric
Cooling Central Air, Electric
Flooring Finished Wood, Tile
Fireplaces Number 1
Fireplace Y
Appliance Dishwasher, Disposal, Refrigerator
Exterior
Exterior Feature Garage Door Opener, Carriage/Guest House
Garage Spaces 3.0
Utilities Available Electricity Available, Water Available
Waterfront false
View Y/N false
Roof Type Shingle
Building
Story 2
Sewer Public Sewer
Water Public
Structure Type Hardboard Siding
New Construction false
Schools
Elementary Schools Warner Elementary Enhanced Option
Middle Schools Stratford Stem Magnet School Lower Campus
High Schools Stratford Stem Magnet School Upper Campus
GET MORE INFORMATION

Broker/Owner | License ID: 326049






